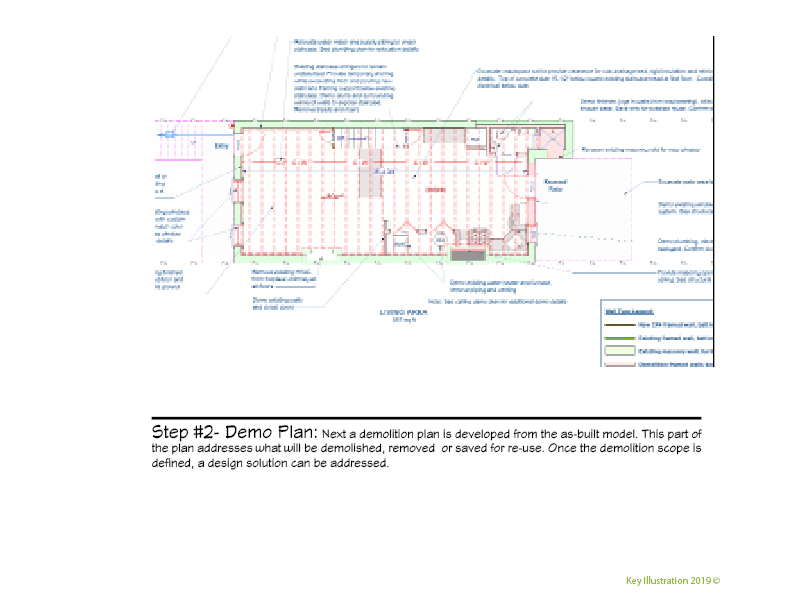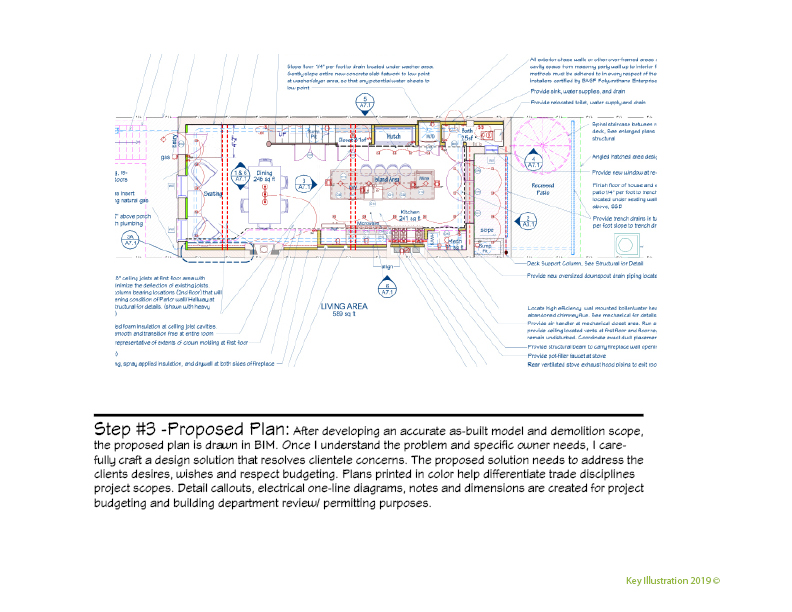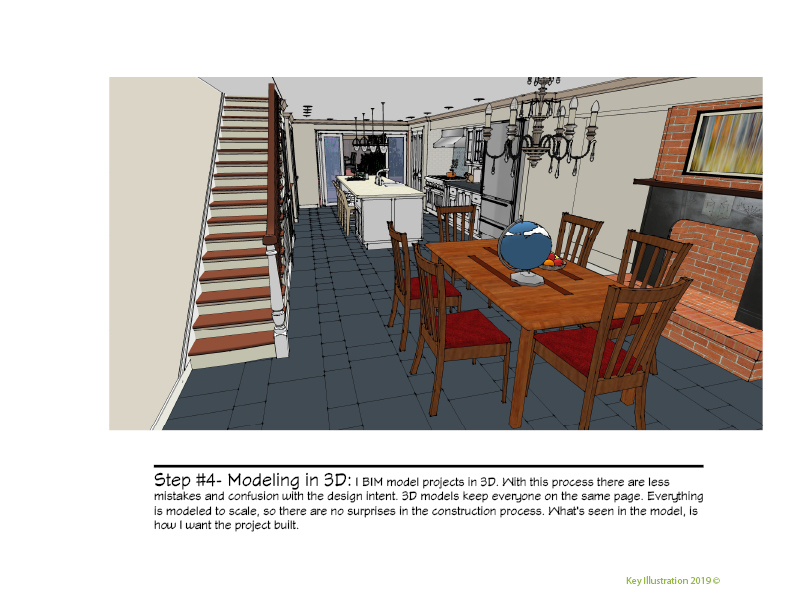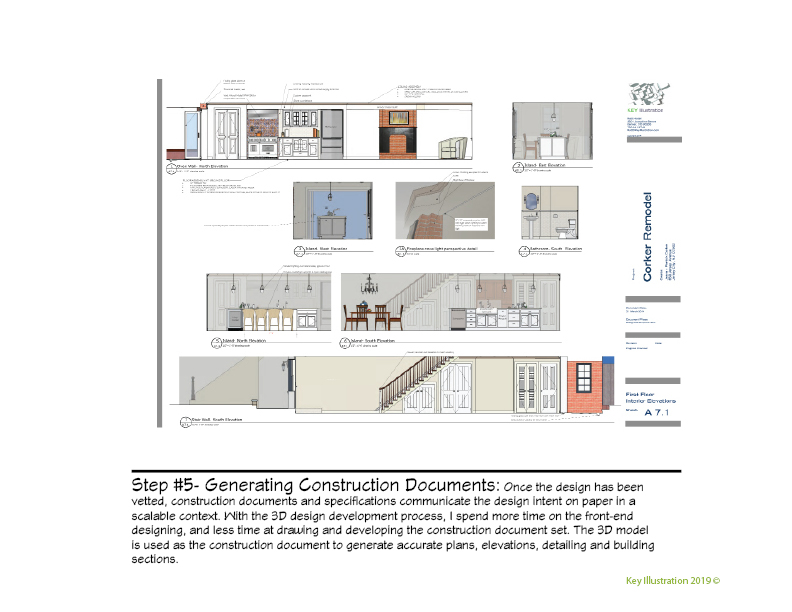TRUST THE PROCESS
Our system is a true partnership as we work together from concept through completing your unique home. So whether you visioned a project for years in advance and know what you want or find the thought of custom design overwhelming, Matt will work to understand your style and guide you to the perfect balance between aesthetics and function. The goal is that your vision becomes a reality, transforming your house into a great space.
At the heart of Matt’s philosophy is the belief that creating your custom home or remodel should be an accessible, enjoyable, and truly fun experience. Matt understands that every client’s journey is unique, whether you’ve envisioned your dream project for years and have a clear picture of what you want or feel overwhelmed by the possibilities. That’s why our process is built on a foundation of true partnership and collaboration. Nothing great was ever built that didn't start with a great drawing.
PROJECT OBJECTIVES
Initial Consultation, Discussion, Site Visit
Proposal, Contract, Scope of Services, Fee
Project Kick-Off Meeting
Establish Goals - Functional & Aesthetic
Defining Scope, Budget, Zoning Code Review
Concept Development
Design Development
Documentation, Schedules, Finishes
Bidding Phase
Construction and Oversight
Project Completion
Owner Responsibilities- Surveyor, Soils Engineer, Structural, & Interior Design
From the initial concept to the finishing touches, Matt works closely with you to ensure that your home reflects your personal style and meets your practical needs. He takes the time to deeply understand your why—the motivations behind your wishes, wants, and needs. By doing so, he helps you uncover creative solutions and fresh ideas, blending aesthetics and function seamlessly.
ADU Massing Concept Study at Rear of Lot.
Potential Addition in Purple: Converting an Existing Garage into Living Space.
Exploring a code provision that allows vertical windows to rise from the ADUs sloping roof to extend past the bulk plane, which is the space a building can occupy on the lot. This dormer provision grants ADUs a better match to the architectural features of a neighborhood. This particular ADUs footprint is being held tight at the rear and southern sideyard setbacks to prevent shading of the neighboring property to the North. This diagram also explores the new rear alley facing 100-square-foot deck provision added recently in the ADU code.
Backyard Study Leveraging New Ground Floor Garage Space as a Multi-Functional Flex Room.
Matt leverages Building Information Modeling (BIM) it’s transforming the way homes are designed and built, offering homeowners a seamless and enjoyable design experience. Through detailed 3D models, BIM and live-video capture allows you to digest options, understand possibilities, and visualize your future home with exceptional clarity, from layouts, and materials to finishes and lighting.
The zoning and building codes are often becoming more complex and convoluted, Matt’s approach and toolset leverage code provisions to find a successful outcome on every project. The example above details the bulk plane provisions in the zoning code. The bulk plane is a zoning regulation that controls the maximum allowable volume of a building by sloping its upper limits away from property lines. This helps ensure adequate light, air, and privacy for neighboring properties. It applies in Denver residential zones to prevent excessive height and massing that could overshadow adjacent homes. Typically this bulk plane defines an imaginary inclined plane starting at an established base point above the property line and angling inward. Anything above this plane is not allowed. This regulation works alongside height limits, setbacks, and floor area ratios to shape how a building can be designed.
Detailed Framing Plans Provide Clarity and Depth to Building Contractors During the Initial Project Pricing Phase with Remodel Jobs.
Outstanding graphics and clear communication help clients make informed decisions early in the design process, avoiding costly surprises or changes during construction. The precision of BIM also ensures that every element of your design works together flawlessly, as potential conflicts between structural, plumbing, and electrical systems are identified and resolved before construction begins.
Clients must understand the vision. Details matter.
Collaboration is at the heart of Matt’s BIM-centric process. A shared model allows contractors, engineers, and other professionals to stay aligned throughout your project. Updates are reflected in real-time, ensuring everyone is working with the most accurate information. This streamlined communication not only saves time but also helps manage your budget by providing accurate cost estimates and material quantities. Whether you want to make quick adjustments to your design or explore alternative layouts, BIM ensures the process is smooth and efficient.
Matt’s years of expertise and passion for custom home design shine through in every detail, bringing warmth and character to each space. Whether it’s a cozy reading nook, a kitchen that inspires family gatherings, or a bathroom that feels like a personal spa, every element is thoughtfully considered to enhance your everyday life.
For homeowners looking to create a sustainable and energy-efficient home, BIM is an invaluable tool. It allows Matt to embrace his LEED AP knowledge, choosing the best building science and material interfacing, simulating energy performance, responding harmoniously to any specific site, and helping you make eco-friendly choices that reduce long-term costs. Additionally, BIM supports the use of prefabricated components and optimized construction plans, which can shorten building timelines and enhance the quality of your home.
The goal is to make your vision a reality—transforming not just your house, but the way you live in it. Through clear communication, innovative ideas, and a commitment to excellence, Matt makes the entire process as stress-free as possible. The result? A home that’s not only beautiful and functional but also uniquely you. Let’s create something amazing together!
CREATE THE WORK PLAN
Define deliverables
Define owner/user decision milestones
If needed, establish regulatory agency approval(s) timeline
Establish a cost model
Successful Outcome Planning for Residential Design
Building or remodeling a home is a deeply personal journey, and our goal is to ensure the process is as smooth and rewarding as the final result.
1. Programming: Defining Your Space and Function
Every successful project begins with understanding your unique needs. We work with you to define how each space will function and flow, ensuring the design aligns with your lifestyle. Whether you’re envisioning an open-concept kitchen, a private home office, or a cozy family room, we prioritize your goals to create a design that reflects your vision. Our Successful Outcome Planning approach is designed to guide you through every step of your project, combining creativity, precision, and collaboration to turn your vision into reality.
2. As-Built/Base Plans: Establishing the Foundation
For remodels or projects involving existing structures, we assemble detailed base plans by documenting the current site and its context. This step ensures we’re starting from a foundation of accurate information, minimizing surprises and setting the stage for a seamless design process.
3. Design Options: Exploring Your Vision
We create initial design concepts using block and stack diagrams to explore various layouts and possibilities. These visual tools allow us to test different configurations, helping you see how spaces come together while ensuring the design remains functional and beautiful.
4. Evaluating Solutions: Collaborating on the Best Fit
Each design option is thoughtfully reviewed with you, discussing the pros and cons of various solutions. Together, we evaluate considerations like aesthetics, practicality, and budget to refine the design into something that perfectly suits your needs and aspirations.
5. Initial Development: Bringing Your Home to Life
Once the design direction is set, we dive into the details—selecting materials, finishes, and fixtures that define the character of your home. From room finishes and doors to windows and trim, this step ensures every element contributes to the warmth and style of your space.
6. Engaging Consultants: Ensuring a Solid Foundation
For projects that require specialized expertise, we collaborate with civil, structural, and mechanical consultants to address site-specific needs. Their insights are seamlessly integrated into the design, ensuring a home that is both beautiful and structurally sound.
7. Developing Concepts: Merging Innovation with Quality
We bridge cutting-edge technology with thoughtfully chosen materials, creating a design that is as efficient and sustainable as it is visually appealing. This step ensures your home isn’t just built for today but designed to stand the test of time.
8. Conceptual Project Estimates: Aligning Design with Budget
Before moving forward, we provide conceptual estimates to test the feasibility of the design. This step ensures the project remains aligned with your financial goals while maintaining the quality and vision you expect.
With our Successful Outcome Planning, you’ll experience a residential design process that is clear, collaborative, and focused on delivering a home you’ll love for years to come. From the big-picture vision to the smallest details, we’re here to guide you every step of the way.
THE DESIGN/BUILD MULTI-STEP PATH
Consultation - Key Illustration will look at your project and begin to understand your ideas. We gather existing surveys and other documents related to the proposed building and the surrounding context. Matt has worked in a family-operated construction contracting business since he was old enough to swing a hammer and sweep up sawdust. You can ask questions and share your project vision.
Design Agreement - After the initial meeting, Matt will email a design agreement for your review, signature, and return, along with a down payment. Detailed estimates outline the project scope and fees.
LiDAR Scanning, Photo Documentation,& Laser Measuring of As-Built Conditions - A set of plans is only as good as the initial measurements; precision is imperative. Once the design agreement is signed, Matt will visit your property to scan your project using a LiDAR (Light Detection and Ranging) scanner, ensuring the highest accuracy of nearly 1mm within a room or space. This point cloud scanning device enables Matt to generate precise scans, along with laser measurements, and photograph the space in detail to develop a realistic and accurate design solution. Matt can take more risks in his proposed designs when he knows the exact job's as-built conditions. Matt’s a few steps ahead of most design professionals, taking a technocratic approach to his business, leveraging the technical side of his design solutions to answer clients' dreams.
Design Schematics - Several design solutions are created and discussed to determine which option best meets your goals.
Conceptual Design Sign-Off - Once the plans are close to finalized, Matt will develop detailed notes and scaled plans, reflected ceiling plans, elevations, and 3D perspective details, with highly detailed scheduling accounting for accurate material take-offs concerning framing, fixtures, electrical items, casework, doors, walls, windows, and room finish schedules. Our objective is to ensure that contractors and homeowners are on the same page. This detail avoids the frustrating change order process, cost overruns, and project delays that can derail projects and absorb valuable budgets near your project's completion. At this point, it's good to interact with a few building contractors to procure bids.
Contractor Selection - A good set of plans, specifications, and a 3D model helps to procure competitive bids from several contractors. When liberal amounts of information about a project are documented and detailed, bids can help define the contractor of choice; Matt works with many excellent, competently skilled contractors who know how to deliver successful project outcomes. He can help you choose the right contractor for the job.
Product Selection - With your plans finalized, Matt helps you select products that match your style and budget. Matt will work closely with your contracting team and suppliers, who are responsible for ordering materials and scheduling subcontractors.
Finalization of the Construction Document Process - At this point in the process, pencils are down in the design phase. At this moment, Matt bridges your dreams and sets them into reality, creating a comprehensive drawing package that contractors love. It's easy to understand the design intent, simple to price, and understood by the whole team.
Contract Specifications - A detailed Construction Agreement outlining the minute details of the job is written. Once you sign the Construction Agreement, we proceed to the construction phase. Matt will write a simple specification set of deliverables outlining the levels of artistry, craft, and quality you expect.
Subcontractor Walk Through - Allows multiple subcontractors for each trade walkthrough of your job site to set up a competitive bidding situation. A detailed set of construction documents allows for less guesswork, avoids price estimate padding, and provides a better overall price. An engineer may also visit at this time.
Permitting - Plenty of time must be allowed to vet this process and secure permits. Typically building departments can take 4 to 6 weeks to review sets in some jurisdictions.
Pre-Construction - Before we break ground, you and Matt will meet your Construction Manager and Project Supervisor. The daily routine and rules established for the crew.
Construction Administration - We ensure the construction process is smooth by remaining available to your project supervisor during construction. Site walks resolve issues of concern quickly, and the contracted crew leaves the site as free of debris as possible. Managing the execution of the design provides peace of mind that the final result aligns with the design's vision.
Design impacts all our lives in ways subtle and overt. Great design is more than just good aesthetics.
1. Form follows function; they are one.
2. Empathy and focus.
3. Aim for simplicity and efficiency.
4. Great design is pleasing; it redefines itself rapidly and is as little design as possible.
5. Hierarchy, balance, and dominance are at the root of successful designs.
6. Good building design will enhance the natural environment, not detract from it.
7. Strong, simple, elegant, refined and functional, lasting and responsible- is always the balance to achieve.
Learn more about Matt’s rendering styles and ways you can explore your project in 3D
Who cares about the rendering styles, Could you please show me the featured projects that Matt is currently working on or completed?
Please show me examples of Matt’s Portfolio.
I’d like to learn more about Matt’s Artificial Intelligence Design Concepts.





