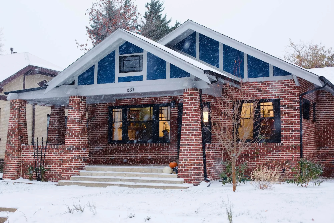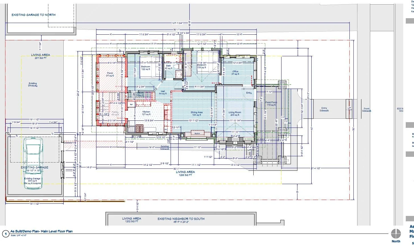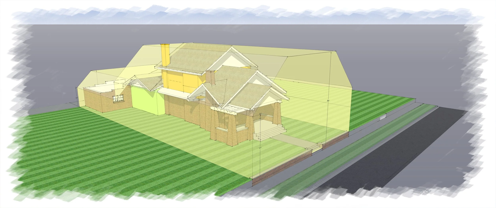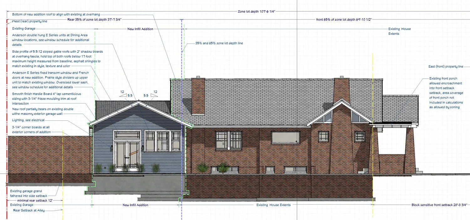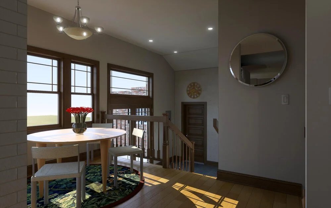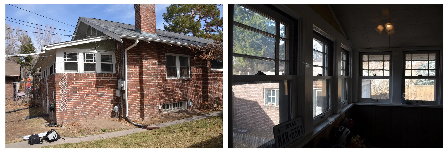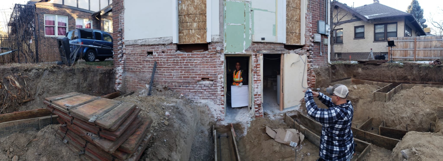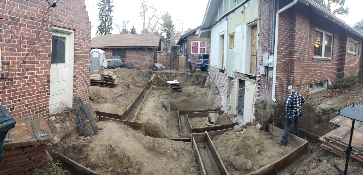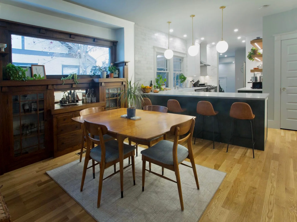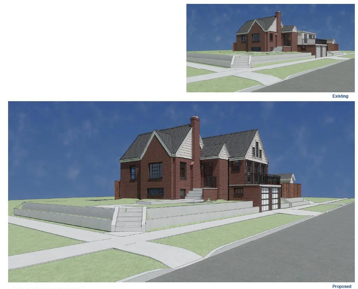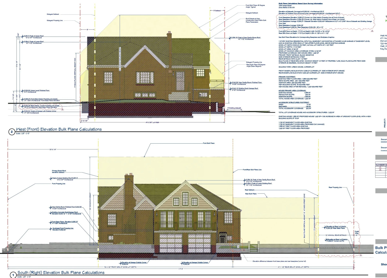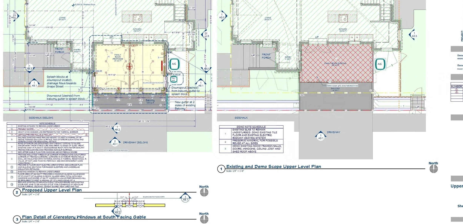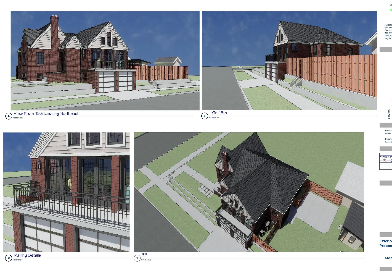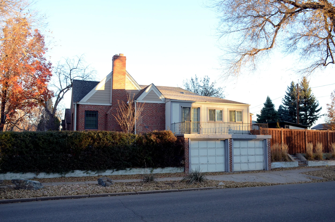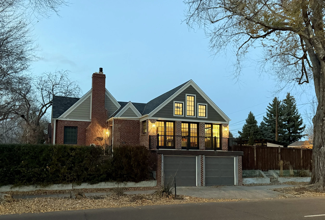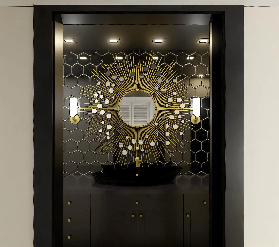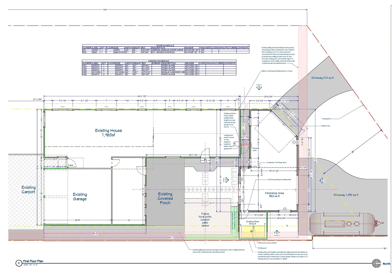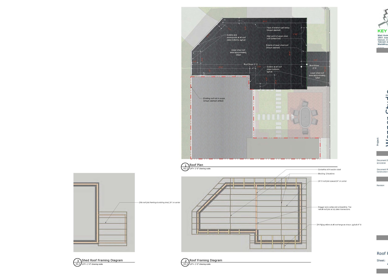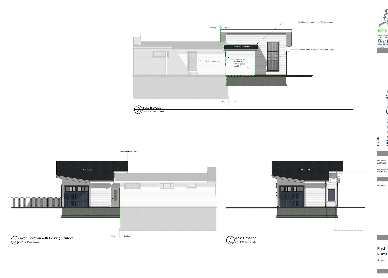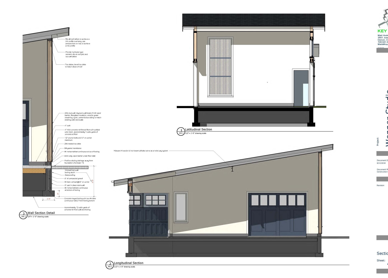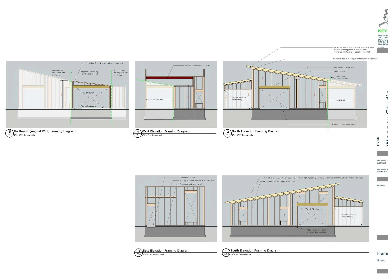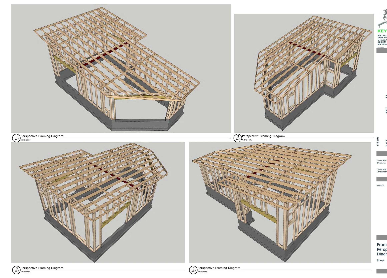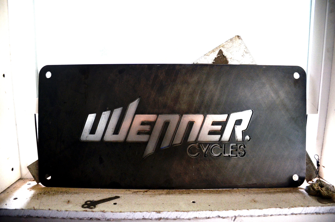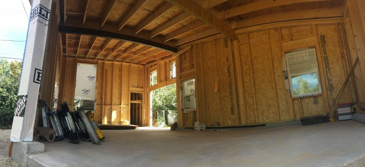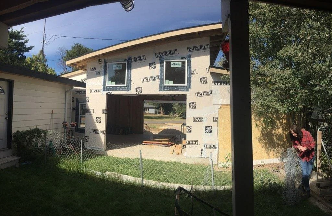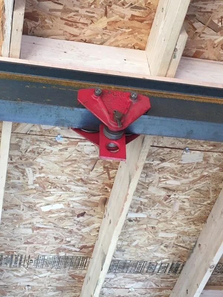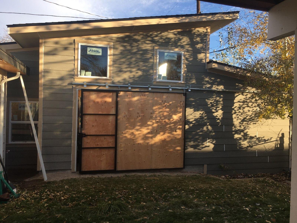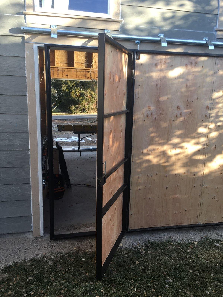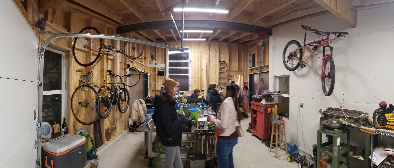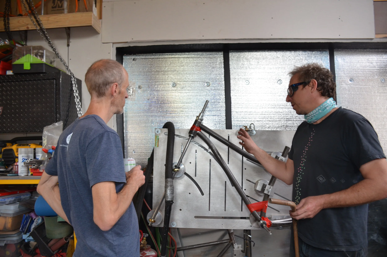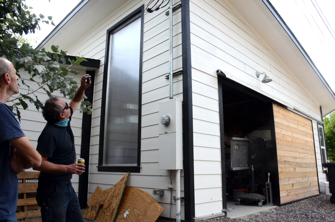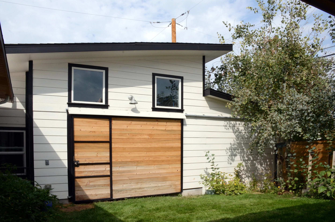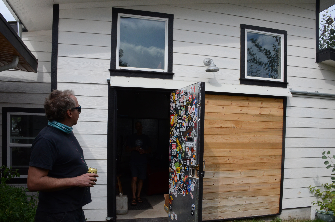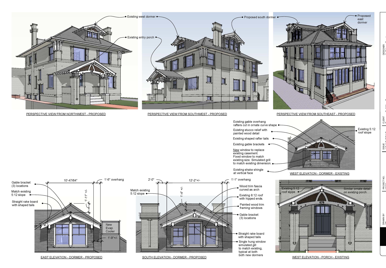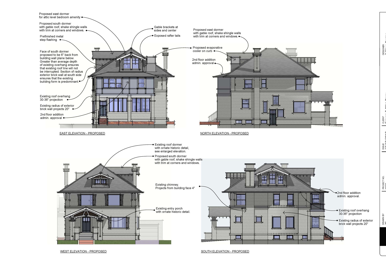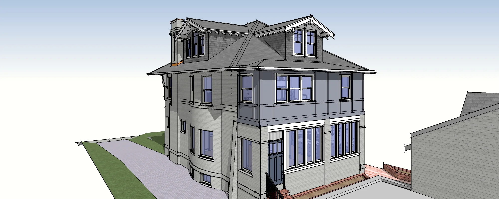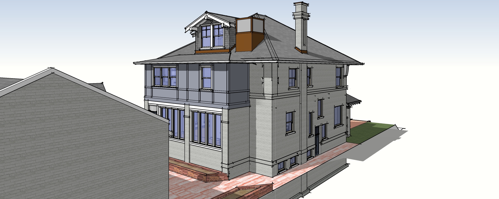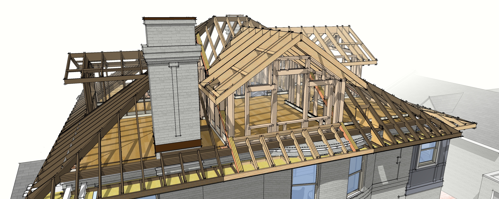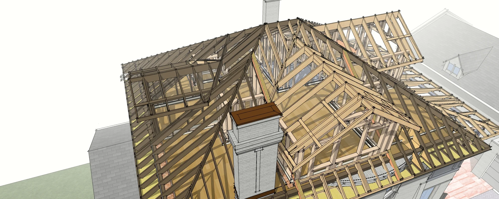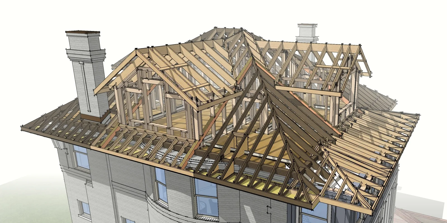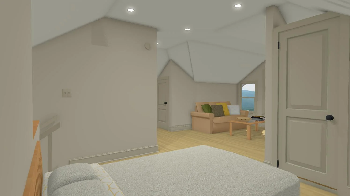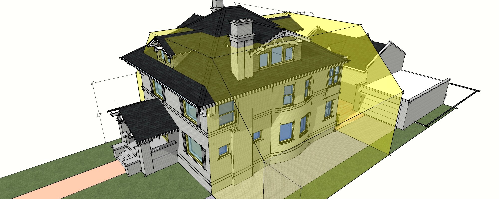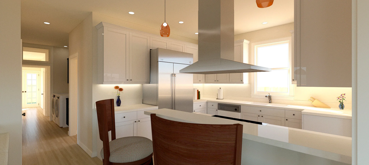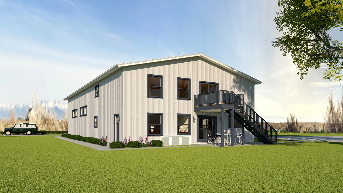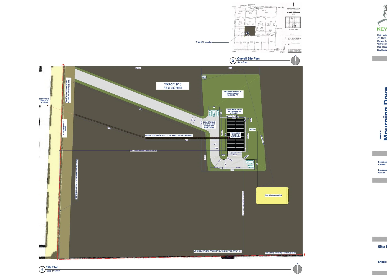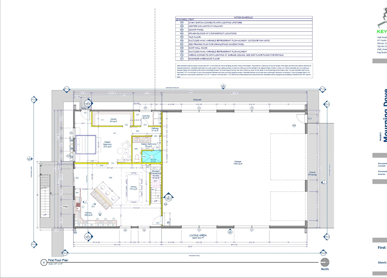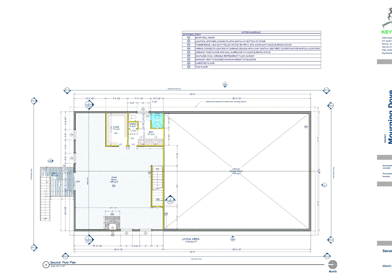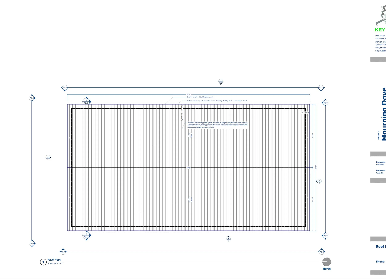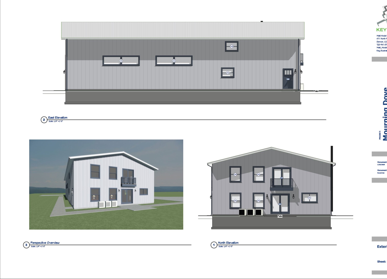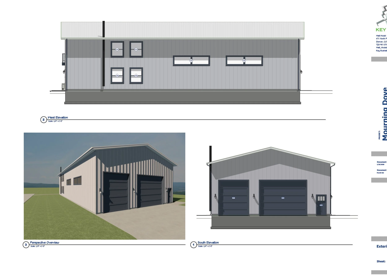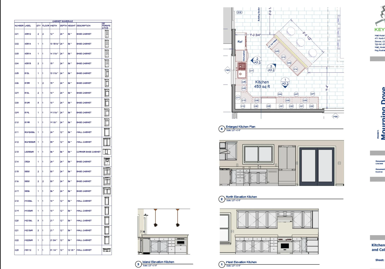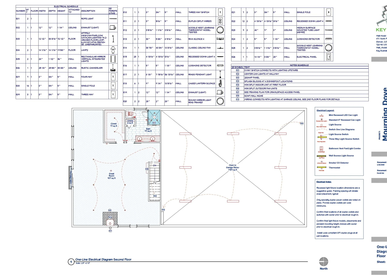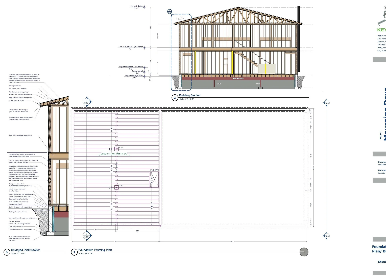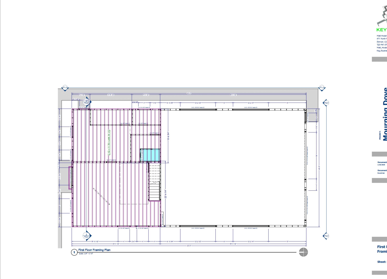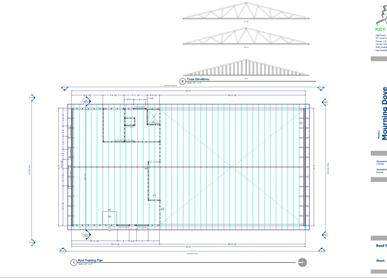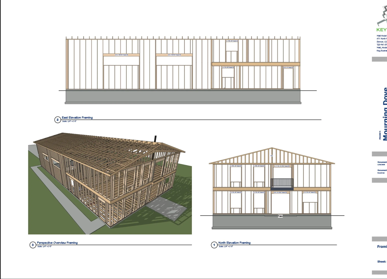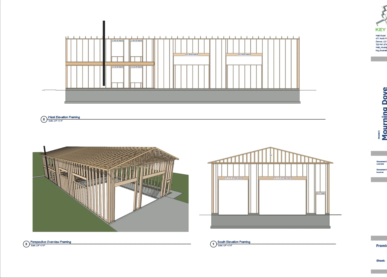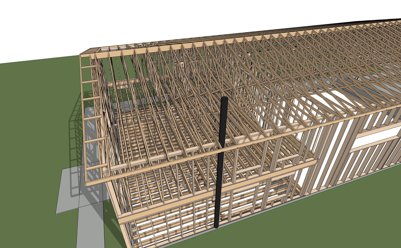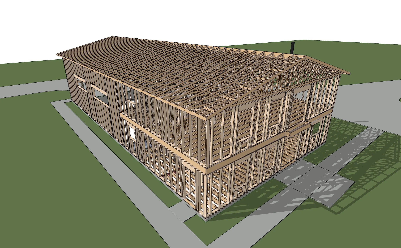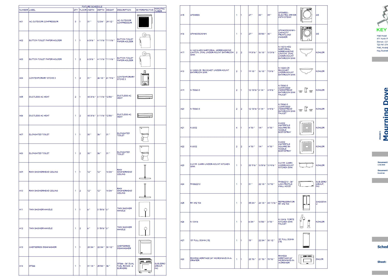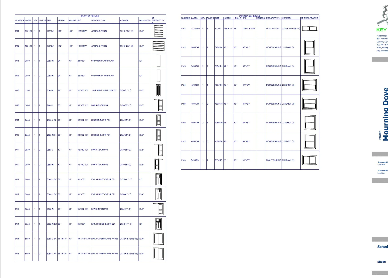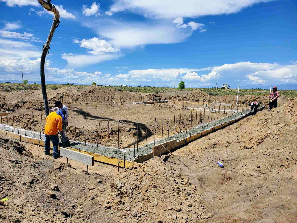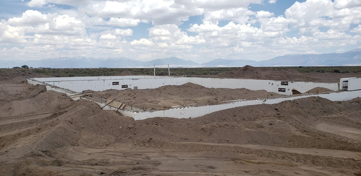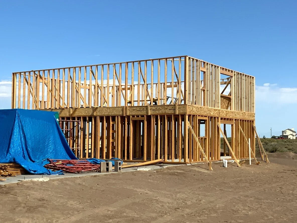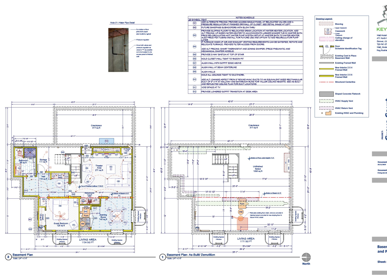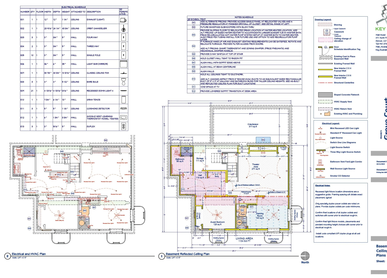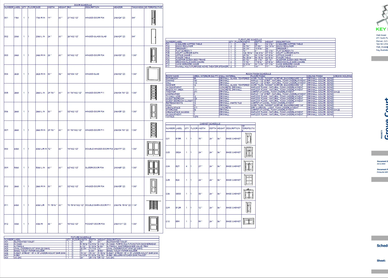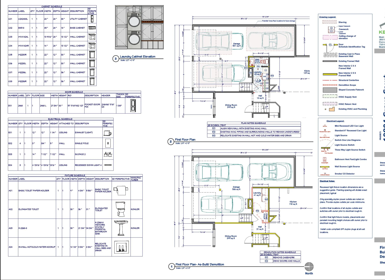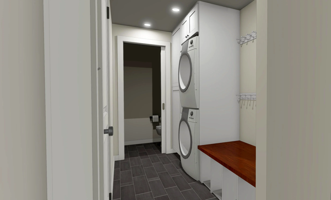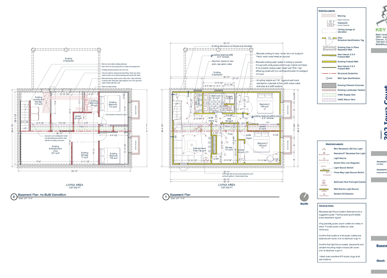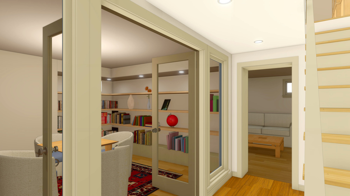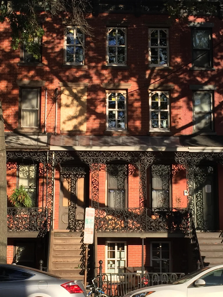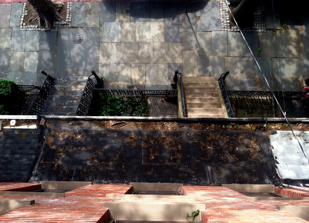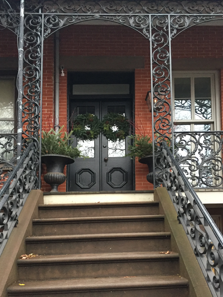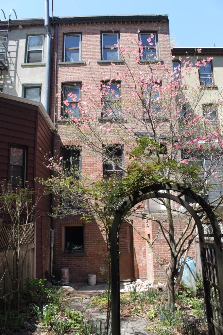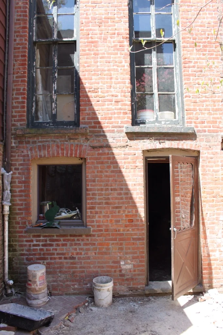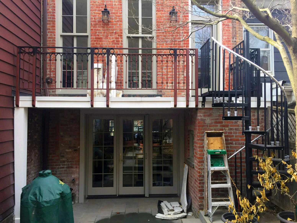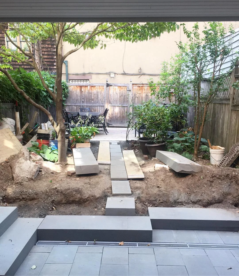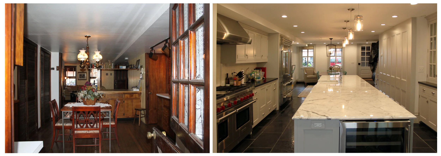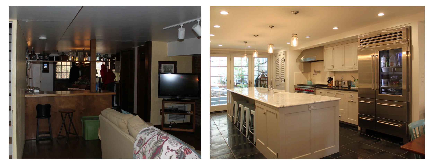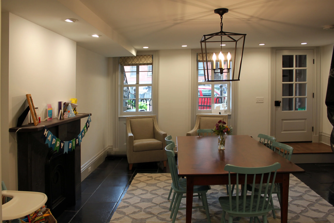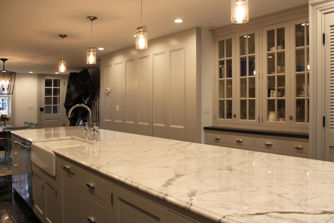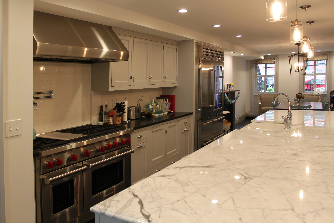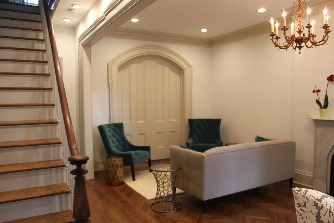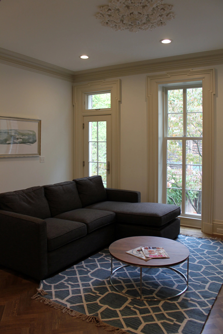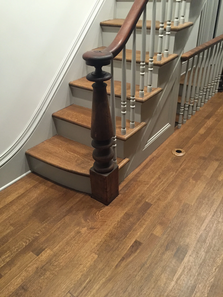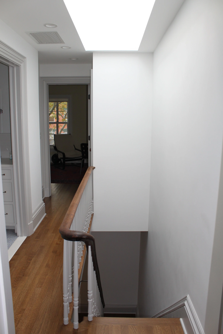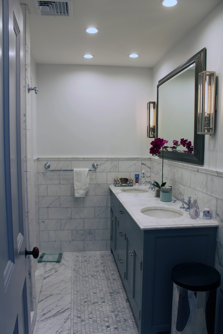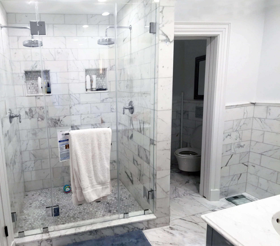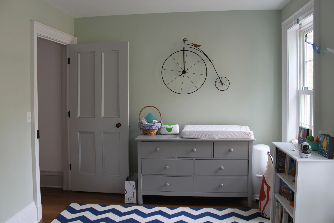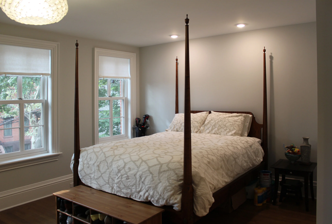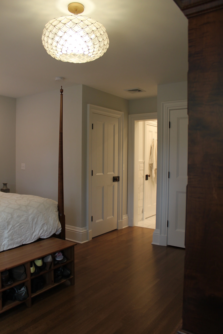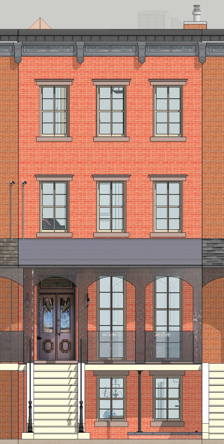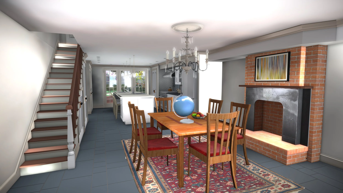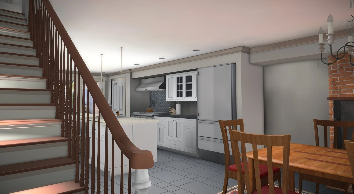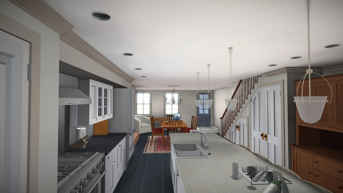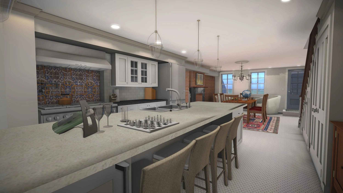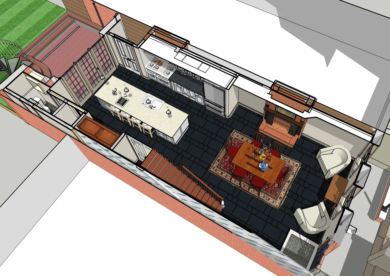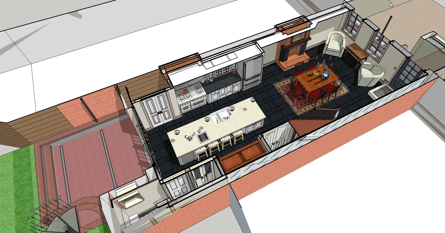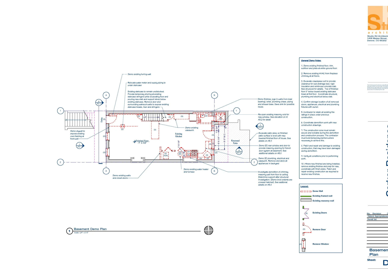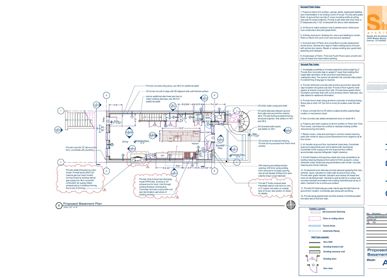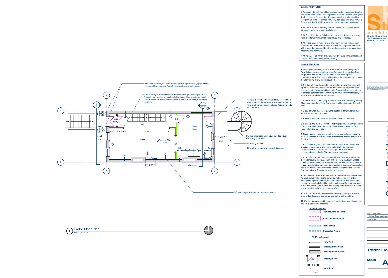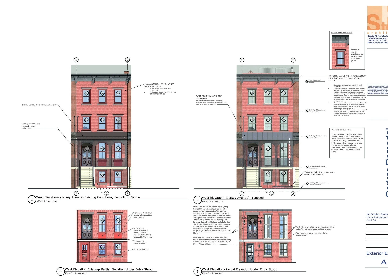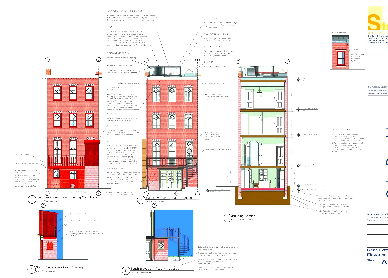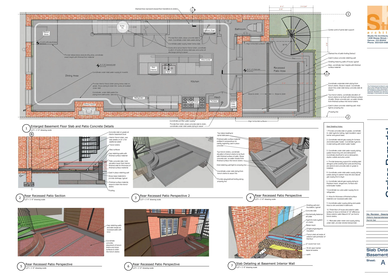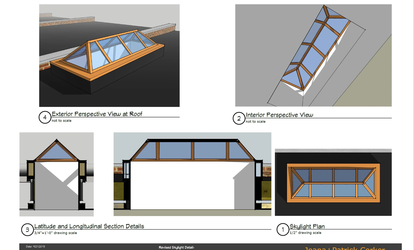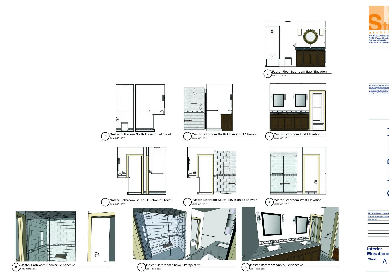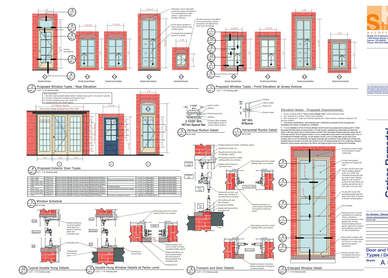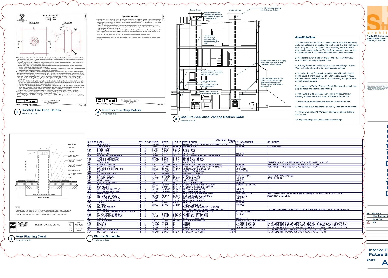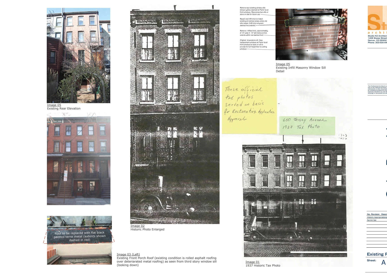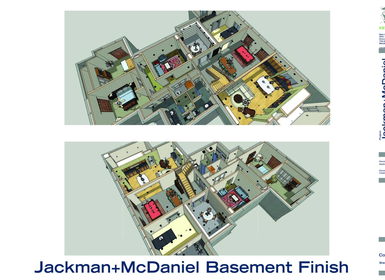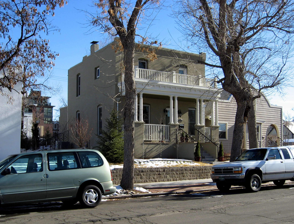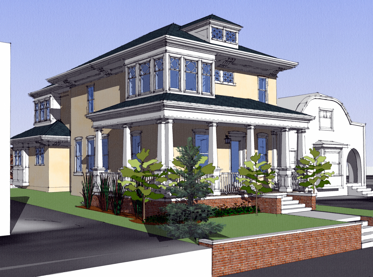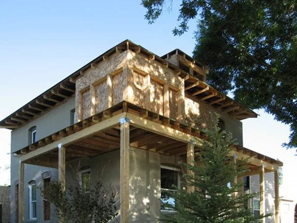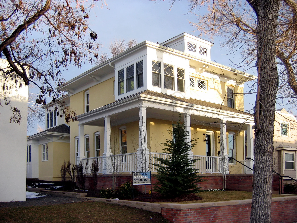East 7th Avenue Historic District- Residential Renovation and Expansion, Denver
Caitlin and Blake are third-generation homeowners of this historic Craftsman-style bungalow property, built in 1924 in Congress Park, Denver. They came to Matt with a vision of modernizing the floor plan and resolving many of their home’s quirky details into a streamlined design. This project aims to unify the past and present with design strategies that modernize this classic bungalow. Matt worked closely with the homeowners and building contractor in a design-build approach. The first step in any project begins with a clean set of as-built drawings that document the exact conditions, even on the smallest scale. Matt leverages LiDAR cloud scanning to ensure that not a single detail is overlooked, and the most comprehensive design solutions work within his clients’ wish lists and budgets. Matt's expertise in navigating the Secretary of the Interior's Standards for the Treatment of Historic Properties enables him to address the complexities of obtaining a Certificate of Appropriateness (COA), a required document issued before building departments grant demolition and building permits.
Landmark Design review requirements in historic district projects require 3D massing models or physically scaled models. Matt answers these requirements with comprehensive, highly detailed 3D models showing as-built and proposed conditions, and how they satisfy zoning historic building codes and guidelines. 3D is a language that needs no words, Key Home Design balances expectations with your budget. Call Matt with your space planning challenges.
Renovating a Historic Home in Denver: What Homeowners Should Know
Introduction
Renovating a home in one of Denver’s historic districts is exciting—but it also comes with unique rules that can surprise homeowners. Whether you’re in East 17th Historic District, Potter Highlands, Baker, Curtis Park, or another of Denver’s 56 designated historic districts, the success of your renovation depends on how well your designer understands local preservation and zoning requirements.
At Key Illustration, I help homeowners blend modern livability with historic sensitivity. These are the insights I share with clients before starting a historic renovation.
1. Every Historic District Has Its Own Rules
Different districts have different guidelines—what’s acceptable in Curtis Park may be denied in Capitol Hill.
Why it matters: A designer familiar with district-specific guidelines can avoid costly redesigns and delays.
2. Most Exterior Changes Require Landmark Approval with a Certificate Of Appropriateness (COA)
Almost any exterior work—including windows, roofs, siding, porches, and sometimes paint colors—requires approval from the Landmark Preservation Commission (LPC).
Tip: Choose a designer who manages Landmark Preservation Committee (LPC) submissions and prepares drawings that communicate clearly to the board.
Matt carefully measures all existing conditions using Lidar scanning. The demo scope is shown in red crosshatching and dashed linework. Details such as the existing staircase did not meet today’s codes, will be demo’d and streamlined.
3. Additions Must Be “Compatible but Distinct”
Denver asks that new work be clearly modern, but respectful of the home’s original character.
Good design = modern functionality + historic compatibility!
4. Character-Defining Features Are Protected
Critical features such as original brick, roof forms, porch columns, window proportions, and trim often cannot be altered.
A trained designer identifies these features early, so you don’t waste time on designs that can’t be approved.
The Master Bedroom expanded, the kitchen and bathroom were remodeled, and Matt packed a dinette and new masterbath in the rear of the house. This addition connects the once freestanding garage with the house.
5. Windows Are the #1 Reason Landmark Preservation Committee (LPC) Rejects Applications
Modern vinyl or casement windows are rarely approved in historic districts. Adding new windows to an existing front facade is also full of barriers, even when you can prove that adding a window is time-period correct and have examples to refer to.
What homeowners appreciate:
Matt helps you source historically accurate, energy-efficient window options that satisfy LPC and maintain your home’s character, and offer high thermal performance. Matt prefers spec’ing simulated 3-piece mutton divided lights in his projects. 3-piece muttons look most authentic from inside and out.
6. Older Homes Often Require a Zoning Variance
Historic homes frequently sit outside current setback or height limits. A renovation or addition may trigger a Board of Adjustment variance.
Tip: A thorough zoning analysis early on prevents mid-project surprises.
This was an initial massing model and pop-top study. Ultimately, the client's budget didn't support pursuing this goal. Instead, Matt maxed out the allowable building footprint at the ground level on this project, taking full advantage of the zoning, building, energy conservation, and historic code provisions to create an expansive and connected space between the existing rear of the house and an existing freestanding garage at the alleyway.
7. Many Homes Have Unpermitted Historic Modifications
Basement finishes, attic conversions, porch enclosures, and old additions may not match city records.
Accurate as-built documentation (I cloud scan projects for absolute accuracy and design projects in a 3D BIM format) ensures the design reflects the true existing conditions.
8. Energy Upgrades Are Allowed—If They’re Discreet
You can add insulation, upgrade HVAC, install mini-splits, or even add solar panels, as long as they’re not visible from primary public streets.
Modern comfort doesn’t have to conflict with historic preservation.
A zoning bulk plane massing model explores what’s possible within Denver Bulk Plane zoning parameters. The bulk plane ensures a house’s massing doesn't cast shade on existing structures or overpower the existing context of a lot.
9. ADUs in Historic Districts Require Extra Care
Accessory Dwelling Units must match the alley character and follow strict height, massing, and material guidelines.
Before exploring an ADU design, it’s important to evaluate if one is feasible on your lot. ADUs offer owners who choose to stay onsite greater leverage than ever.
10. 3D Visuals Improve LPC Approval Success
Boards respond best to:
• massing diagrams
• shadow studies
• material palettes
• perspective renderings with clear line work
My illustrative rendering style communicates your project clearly and respectfully—often helping expedite approval.
A new infill connects the existing garage (on left) with the house. French doors lead to a new porch element, creating inside/outside space. 3D perspectives communicate all aspects Matt’s designs.
South Exterior Elevation
See the Design- Before you Build at Key Home Design
11. Materials Matter More Than You Think
Historic districts limit exterior materials to those that visually match the neighborhood. Brick, lap siding, wood trim, and specific profiles are often required.
Matt balances historic compatibility with modern performance and budget constraints.
12. Small Details Can Make or Break a Submission
LPC may deny a project over:
• incompatible massing, incorrect detailing trim thickness.
• mismatched mortar colors.
• porch rail proportions, materials must be time period correct, and correct trim thickness is important, not optional.
• inappropriate muntin patterns or decreases in visible light transmission at windows.
• gutter profiles, fences, and egress window well details must meet codes.
Matt’s diverse experience in Denver’s historic requirements addresses these details from the start.
The existing rear porch, probably added in the late 1950s, was demolished to make way for the new addition that cohesively connects a freestanding garage to the house and it provide passage of a future staircase reaching the basement area.
Reimagine Your Home
Matt grew up in a custom home-building family in Peoria, Illinois. With a degree in architectural design from UIC, Matt leverages both sides of his brain in business, blending practicality with customized high-end design. Call 720-941-3749 to speak to Matt with your remodeling questions.
The existing outdoor rear porch was gently removed, making way for the new addition connector element. At the rear of the house, foundation spread footers for the new addition tie into the existing basement, with a new staircase providing access to the new finished basement package.
The entire house flow and dynamic changed with the existing wall demolished between kitchen and dining room, leading into a clean and modern kitchen solution. The connected garage seamlessly blends with the new addition.
The new master bath bridges the luxury of a 4-piece bath set, offering a seamless addition that timelessly complements the existing home's charm.
Conclusion
Renovating in a historic district is complex, but deeply rewarding. With thoughtful design and an understanding of Denver’s unique guidelines, you can create a home that feels beautifully updated while honoring the neighborhood’s character.
At Key Illustration, Matt brings decades of residential design experience and a strong understanding of Denver’s historic, zoning, and energy-efficiency requirements—helping you move confidently from first sketches to final approval and a COA. All great projects start with documenting the as-built conditions, so that Matt can formulate a unique solution to your needs. At the rear of the house, the existing rear porch was demolished to make way for a clean plan solution that unifies the existing detached garage with the home. The new addition connects the exterior to a new patio, a dinette, expands the master bedroom, and creates a new master bath suite.
Grape Street Tudor Addition in Denver’s Classic Hale Neighborhood
Dawn and Rob’s classic 1938 Tudor bungalow in Denver’s Hale neighborhood had tons of charm—but the 1970s addition at the back of the home didn’t. Low ceilings, cold floors, and a cramped layout kept the family from using the room the way they wanted.
They came to me looking for a fresh vision—something that would feel original to the home while giving them the comfort, daylight, and volume they’d been missing.
A Thoughtful Addition Designed Within Denver’s Building Footprint, Bulk Plane, and Zoning Code Provisions
Working within Denver’s strict bulk-plane zoning rules, Matt designed a new addition that maximized ceiling height and brought cathedral-like volume to the space. The old family room was removed to make way for a steep-pitched vaulted ceiling built directly above the existing two-car garage. Every framing detail was chosen intentionally to meet Denver’s current energy-efficiency requirements, ensuring the new room stays warm in the winter and cool during the peak of summer.
A Comfortable, Energy-Smart Living Space
Goodbye Cold Floors! To resolve the cold-floor problem caused by the unconditioned garage below, Matt designed a super-insulated built-up furring system using closed-cell spray foam to thermally disconnect the new living space from the concrete garage slab roof. A traditional subfloor built up on sleepers is warmed with electric heat, keeping the room warm in colder months. A large-scale time-period correct ceramic tile finishes the floor of this newly found space, slowly releasing warmth. The garage ceiling (below) was insulated with closed-cell foam and coated with a fire-rated paint system to help the performance and prevent heat loss to the unconditioned garage space. In eco-conscious jobs, Matt employs 2x6 wall framing with California corner posts, allowing for additional insulation detailing. The framing headers over doors and windows can be framed from engineered wood, allowing for super-insulated details instead of conventional framed headers in the same wall details.
Building Science and Reaching Thermal Comfort During Every Season. When addressing the mechanical side of design, a high-efficiency heat-pump mini-split system provides year-round comfort, addressing the coolest and hottest days of the year— and helping the homeowners save on energy bills. These high-efficiency units are probably more popular around the world, but with a small footprint and quiet operations, they are making huge headway in US residential markets. Your furnace might be undersized, but you may still desire to have a room addition; a mini-split can bridge this need. By building to a high-performance spec, with attention to air sealing and insulation details, less mechanical load needs to be addressed, and you live more within comfort. Americans are overwhelmingly narrowing the range of thermal comfort tolerance. In building science terms, this is the temperature range in which people feel neither too hot nor too cold. When people tolerate fewer temperature swings, the heating, ventilation air conditioning (HVAC) system must work harder, so by building efficiently as you can, this equipment can run shorter cycles, saving energy costs, which are ever-rising.
Mini-Splits and Separate Zones Make Sense. Denver's cold nights create rapid temperature drop-offs. Loads increased because heat loss can't be “coasted through,” and this can often lead to larger or multi-stage furnaces and more zones to prevent hot and cold rooms. The mini-split is the perfect solution to separate zoning options, where rooms can have their own thermostat. Ultimately, higher expectations equate to more energy, and by building smartly, you can balance creature comfort with affordability. Matt sorts out important building systems early in the design process while there’s still time to impact the cost and function of projects.
It’s more than just a plan when designing your addition with Key Illustration’s residential design services.
Exterior Updates That Respect the Tudor Character
Outside, a subtle and classic material palette complements the home’s original Tudor architecture and strengthens its presence along 13th Street. The addition was designed to bring in layers of natural light:
Three sets of French doors open to the existing patio, creating a seamless indoor/outdoor entertaining space.
Clerestory windows above flood the room with soft daylight—even during Denver’s shortest winter days.
The result is a bright, comfortable, and inviting living space that feels like it always belonged to the home.
The house sits on a corner lot in Mayfair/Hale neighborhood and the new addition will be built above the existing two-car garage. The existing family room is cramped and cold. It’s time to come up with a vision and a plan.
At Key Illustration, Matt brings every project to life in stunning 3D. This medium empowers clients with cutting-edge BIM platform tools, exploring a multitude of possibilities, vividly showcasing how a space can both look and feel before construction begins. This ensures informed decisions and transforms visions into reality with confidence and clarity early in the design process. The earlier critical decisions can be made in the design process, the more Matt can have the ability to impact cost and function of projects.
Thinking About Remodeling Your Own Home?
If you have a space that feels underused, outdated, or simply ready for a re-envisioning, I’d love to help explore what’s possible.
Schedule a complimentary 15-minute consultation, and let’s talk about your goals, your questions, and how we can bring new life to your home.
Denver Bathroom Remodel Transforms into a Gothic-Inspired Retreat
This client's vision for their bathroom was a goth-inspired retreat that blends personal style with luxurious functionality. The shower placement was reimagined, a small closet was removed, and a new entry opens up to a striking focal point—a custom mirror and vanity. The design features a zero-transition entry into the shower, a built-in bench seat, and multiple spray heads, offering a variety of showering experiences.
Bathroom Remodel- Relocated Pocket Door with New On-Axis Entry View into Vanity and Mirror
To bring this vision to life, Matt first uses LiDAR 3D scans (Light/Laser Detection and Ranging) to capture the existing spaces with precision in any space he plans to remodel. From there, he creates an accurate 3D as-built model, followed by the proposed design—allowing the client to view the transformation from the same vantage point. With this client, the closet area was converted into a new shower, and the entry door was repositioned at the center of the casework and mirror as you enter the space. The original tub space made an area to relocate the toilet to the corner.
The remodeling process- First existing spaces are LiDAR scanned, next an as-built model documents existing conditions, and the proposed design- all viewed from the same vantage point.
After scanning a space, determining a client’s wishes and budget, Matt carefully crafts a design solution in 3D that can be priced and permitted. The final result is a stunning space with amazing direct and indirect lighting that sets the perfect ambiance, beautifully tiled surfaces, and brass-colored accents that enhance the room’s goth-inspired elegance. With hundreds of remodels under Matt’s belt, he brings a wealth of experience to every project. Feel free to reach out with any questions you may have about the process or how Matt can help transform your space.
View Looking Back at New Wall Hug Toilet
Parker, Colorado Basement Finish Package
This 750-square-foot basement remodel project was an opportunity to transform an unfinished space into a luxurious, modern retreat with high-end design and impeccable attention to detail. The program included a new bar, a cozy TV lounge area, a kitchenette, a 3-piece bathroom, a mechanical space, storage under the stairs, and a guest bedroom with a closet—every inch of this relatively small space was thoughtfully utilized.
As a seasoned 3D parametric modeling expert, my construction document sets are far more detailed and polished than the industry standard. I take great pride in delivering comprehensive plans, packed with renderings and construction details that others in the profession can't match. This approach not only sets the bar for design quality but also ensures every project is executed with precision, from the smallest component to the final finish.
Sound transmission was a key focus in this remodel. To create a quiet, comfortable space, I used advanced construction methodologies such as resilient channel systems to reduce vibration and sound transmission from the floor above, specialty mastics at duplex outlet and electrical boxes, and mineral wool sound batts for sound absorption. Additional insulation was strategically placed in stud cavities, turning this basement into a high-performance, super-insulated "energy miser" space, offering guests a quiet, comfortable retreat.
The project timeline was tight, but I secured the commission, finalized the design within two weeks, and had it reviewed and permitted by the third week. This quick turnaround allowed my contractor to complete the space just in time for the client’s in-laws to stay as guests for his son’s medical school graduation. We delivered a beautifully modern space on time, within budget, and with carefully chosen finishes, trim, and lighting that elevated the entire project.
Matt's design packages cover every aspect of basement finishes, offering a fully comprehensive solution tailored to your space. With over 30 years of experience, Matt delivers exceptional, highly detailed packages that ensure every project is well-organized, easy to price, and fully ready for contractor selection and permit approval. Each basement presents unique opportunities for creative design, and Matt excels at optimizing those possibilities to suit your vision and needs. The attached example sheet highlights the level of detail that goes into every construction document—plans, elevations, schedules, and renderings—all crafted to meet permitting requirements in your local jurisdiction.
Rely on Matt's expertise to guide you through the entire process, from concept to completion. Whether you're starting from scratch or looking to make specific upgrades, call Matt with your basement finish questions. Let’s create a space that’s both functional and beautiful.
John Wenner's Fahrenheit Collective Studio
Fahrenheit Collective, founded in Denver by John Wenner in 2006, produces modern, innovative custom metal fabrication projects. Drawing upon years of experience and breadth of knowledge in metal fabrication techniques, Fahrenheit offers artfully designed and executed home/commercial furnishings for clients.
John came to Matt with an idea for a home studio fabrication workspace in the summer of 2018. He was seeking an energy-charged space that would allow lots of natural light to filter into the workspace. The building site was complex, framed in by the existing house location, a utility easement, and property setbacks. Although a shed pump house existed on the edge of the property line, the existing shed was captured into the new building footprint. An existing 3-foot wide utility easement ran down the center of the lot, so Matt carefully positioned the new workshop close to the current house. In addition, the roof design had to squeeze within the overhead utility line clearance allowances. A side street setback requirement also reduced the available building footprint, compounding the design challenges.
Click here for a VR-based experience of the proposed framing plan.
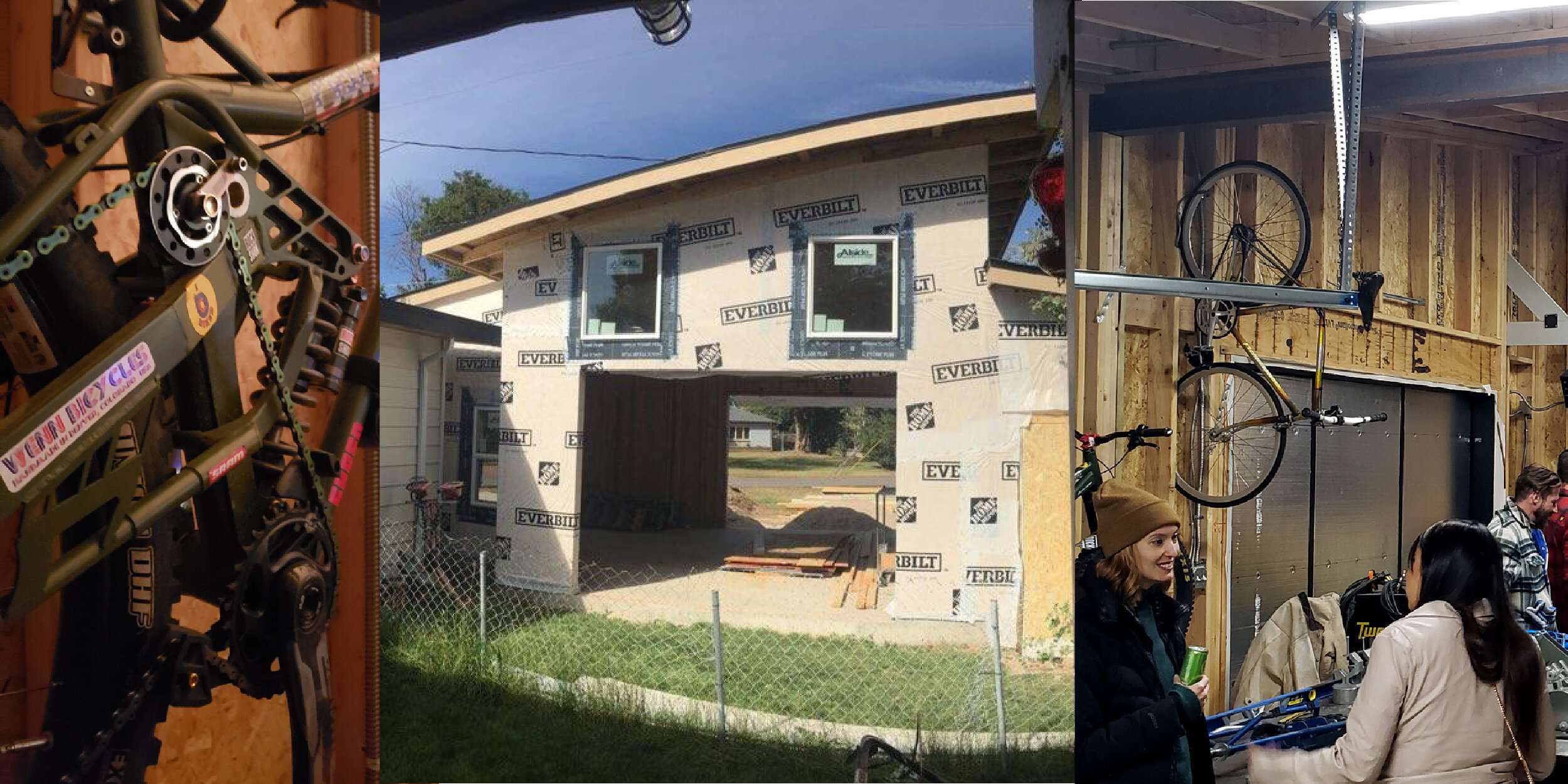
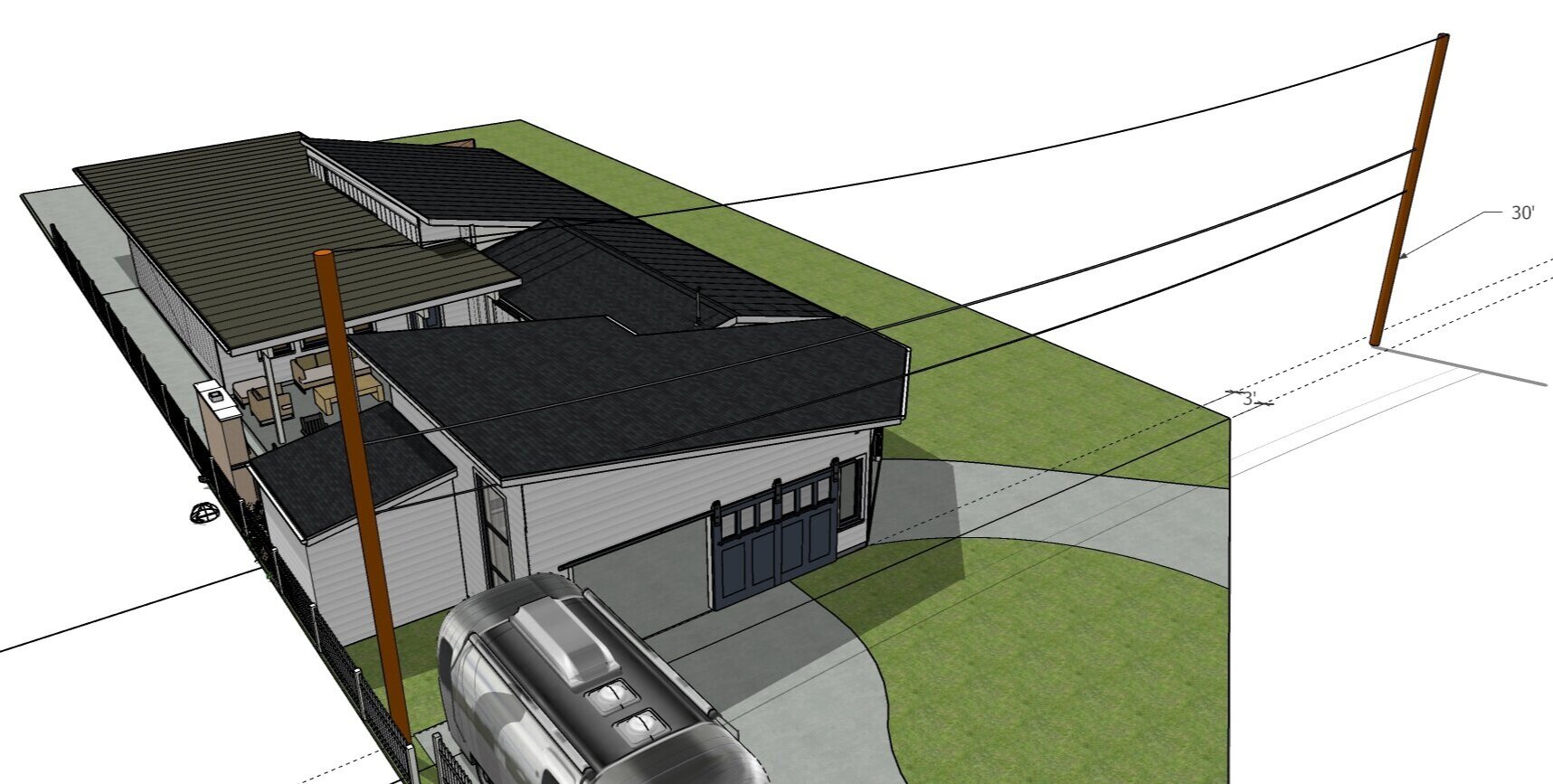

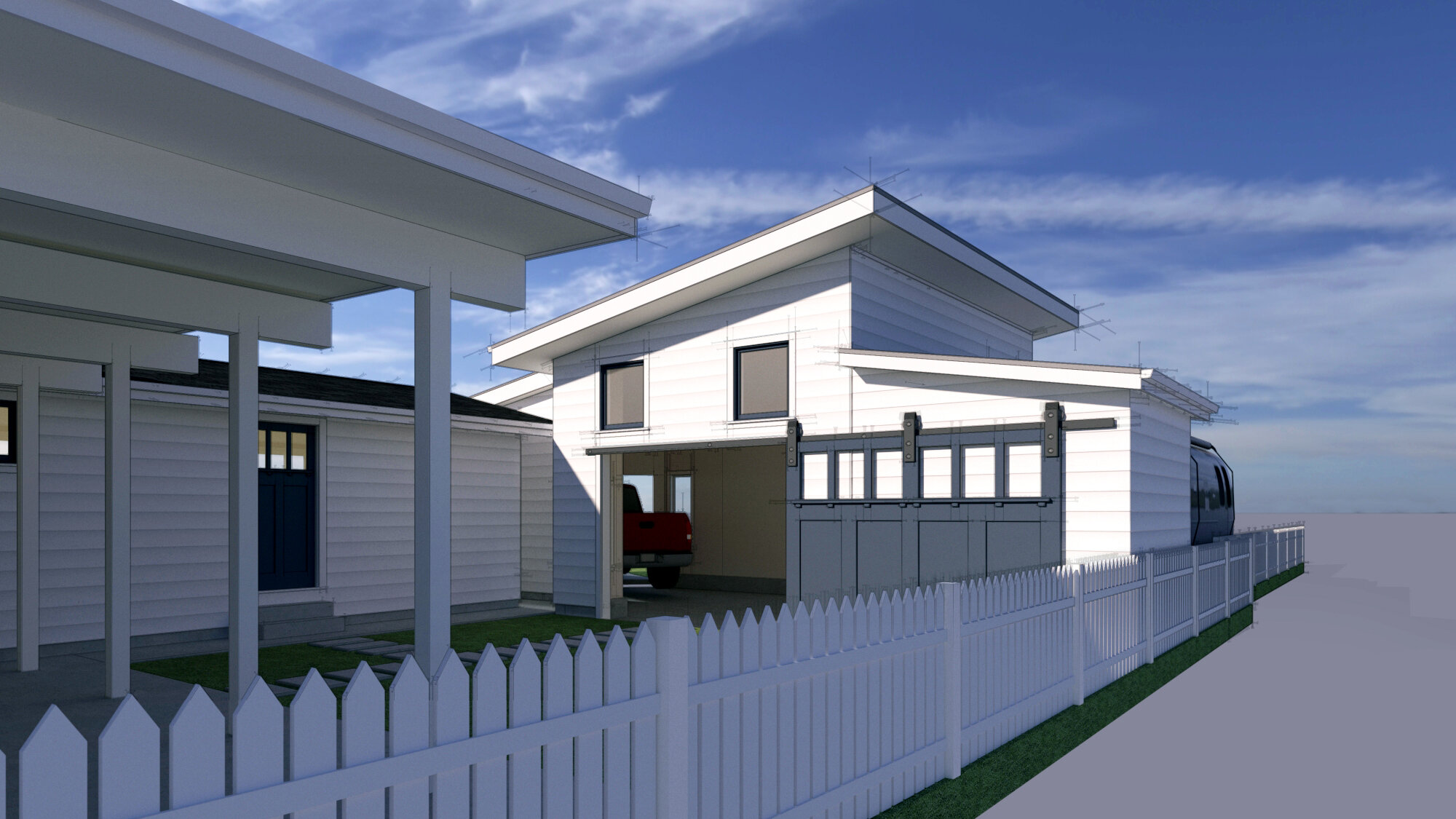
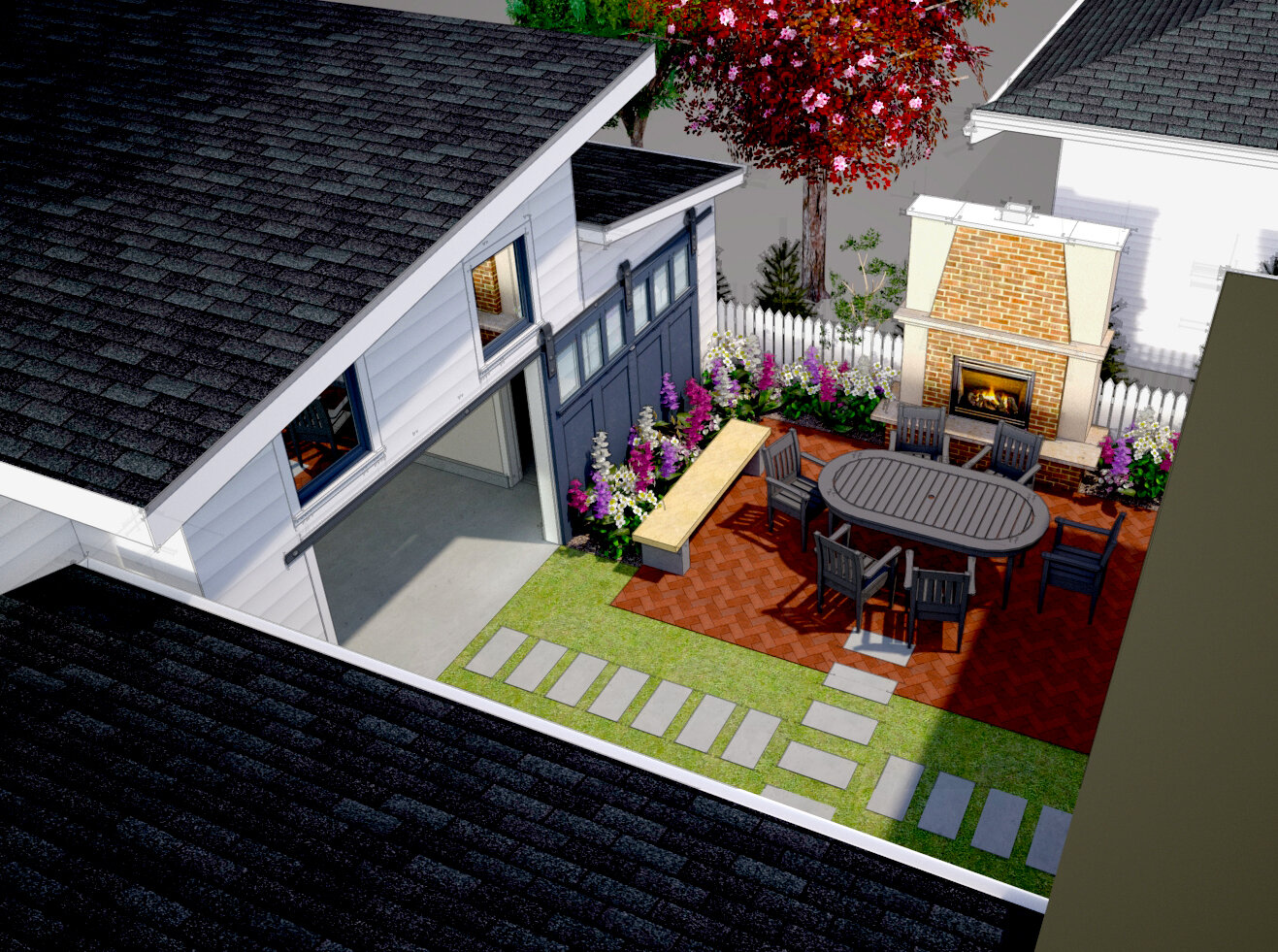
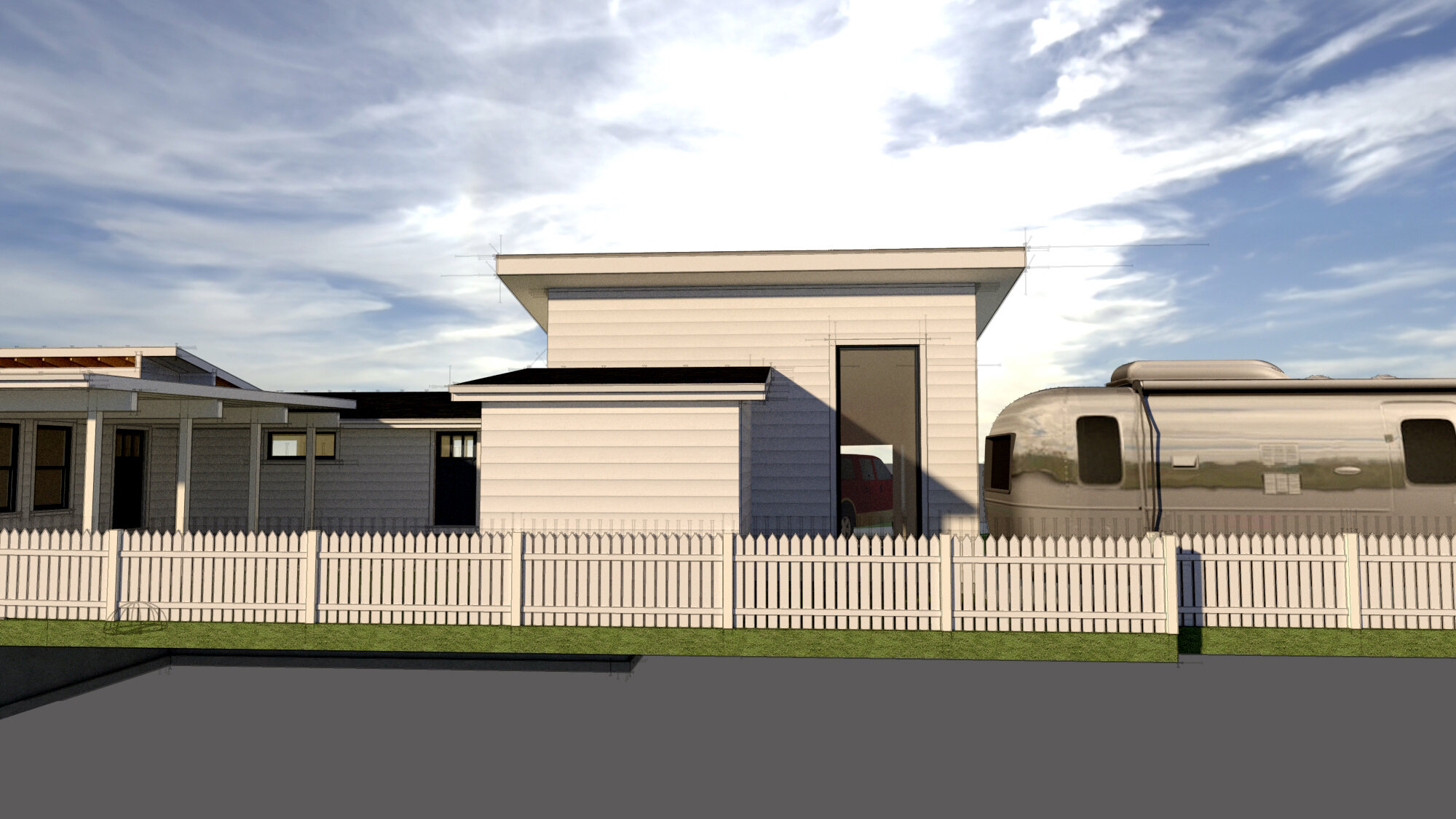
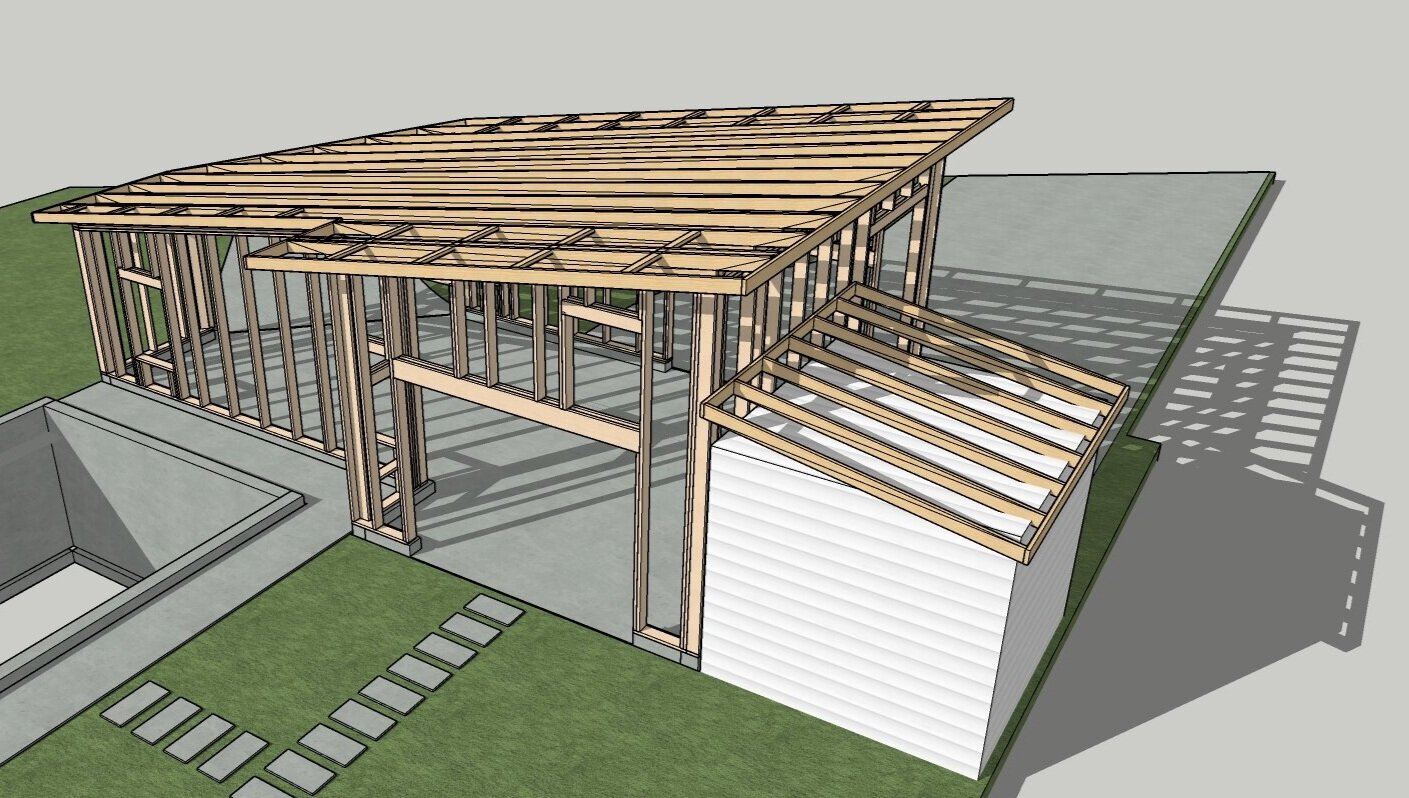
With the site variables locked in, John and Matt began dreaming up what kind of studio space could be achieved that met his and Mandy’s needs and balanced within their budget. The new workshop enclosed the backyard into a private interior courtyard setting. Operable slider barn doors at opposing sides of the shed allow the shed to become a flexible studio space where materials and fabrication jobs are within a short distance from his residence. Oversized 2X6 wall framing and liberal use of insulation will make the space energy efficient in various seasons. John fabricated the sliding barn doors with an operable man door used during the winter months. Matt carved a large slot-shaped overscaled window, incorporating fluted-plastic paneling on the east side of the structure, allowing sunlight to filter into the space.
The construction documents bridged the dream into reality. Matt's Building Information Modeling (BIM) skills communicated the design to John, Mandy, and the building department. Detailing projects in 3D eliminates questions and problems in the field typically seen during construction. This approach, with detail, allows Matt to move on to other projects without the need to field additional requests for information. John's unique skill set helped execute the project's construction and detailing quickly and efficiently. John's expertise in CAD, SolidWorks, welding, fabrication, forming, forging, brazing, and casting made the build-out a dream. In addition, he's created many custom design features.
Relying on a solid permit package and his expertise in fabrication, John put his skill set to use in the build-out of the space. His imagination and vision helped execute Matt's design construction and detailing quickly. In addition, John uses the new space to design and build custom steel bicycle frames for Wenn Bikes. He's pushing the bounds of fabrication and expert metallurgy with his craft in the new area. Matt has known John for 30 years, and he and Mandy are dream clients. Visit Fahrenheit Collective to learn more about John Wenner, Wenn Bikes, and his extraordinary abilities.
Lafayette Street in the East 7th Avenue Historic District, Denver, Colorado-Historic House Renovation
A classic post-victorian styled American foursquare historic renovation
This whole-house remodel aimed to modernize the space and breathe new life into the somewhat dysfunctional kitchen. Renovation of the four second-floor bedrooms into three bedrooms created a new master bath, storage, a walk-in closet, and a small office. The abandoned small bedroom space, an uncovered walk-out porch, and the outdoor storage merge to create a delightful master bathroom and a sunroom workspace perfect for a home office.
The unfinished attic revision creates two bedrooms, and two period-correct dormers added to make the most of this space. Project partner Jeff Stine.
Longmont, Colorado Bungalow Remodel
This Longmont, CO, residence is a whole-house remodel and renovation project. Matt cleverly found a way to reinvent the floor plan by demolishing an existing chimney and bringing the kitchen into the front of the house. The new kitchen will open into the living room. Do you have a kitchen that needs some love or a home that needs modernization? Call Matt and get started on your dream house today.
Alamosa, Colorado Barndominium
This Alamosa, CO project is under construction by the owner.
Barndominiums, sometimes referred to as Barndo’s, are new-coined words blending the sounds and combining the meanings of two others. The word barndo combines a barn and a condominium with multiple meanings. One definition refers to a type of steel building. This usage refers to a non-traditional structure with a steel frame and sheet metal siding, originally designed as a storage building or barn structure that has been repurposed by adding living areas to previously open space.
This building type suits existing property or multi-acre homesites. The structure often acts as a dual-purpose living. A shop or work and storage area large enough for things as large as boats and recreational vehicles. Matt and his dad Rich cut their teeth on their first barndo in the early 1990s. Barndo’s are a unique, cost-effective design solution for clients seeking sizeable open floor plans, plenty of garage workspace, generous room sizes, and homogeneity within the local fabric.
Take a look at the preliminary framing plan panoramic. BIM is an excellent platform to know the material take-offs in a project. It provides accurate material take-offs, comprehensive scheduling of items and materials, and unrivaled details.
Westminster, Colorado Residential Remodel
Many times in sound design, less can be more. This job started with an executive-level basement finish package working within many pre-existing constraints that helped prevent a run-away budget. The plumbing stubbed into the basement slab; Matt worked diligently to keep the bathroom centric within the plumbing stub-ups. The existing egress window location determined the guest bedroom location. The most prominent design hurdle was the current location of the furnace and water heater that blocked any efficient circulation path to the bedrooms. Matt's solution was to relocate the furnace and water heater a few feet. This critical play opened up a space for a clever refreshment area nestled behind barn doors that captured this newfound space. A creative nook chiseled into the hallway space to provide a desk serving as a control area and a place for homework. A built-in home theater and gaming room area provide entertainment for guests. In Many of Matt's designs, he elects to convert the crawl space areas into a floor for a storage area of rubber bins. A staircase staging area makes it simple for the owners to get into the crawl space access panel and has a staging area for moving in and out bin containers. The laundry room on the ground floor modernized the feel and function of the space. Finally, Matt found a creative way to squeeze a powder bath into the mix by snitching extra space from the garage. The master bath was also modernized and updated for the new house owners.
Iowa Golden Residence- First floor renovation looking into proposed kitchen space
The Iowa house in Golden, Colorado, was a mid-century house that needed modernization and love. The owner's desire is a two-phase project. The basement finish component was the first phase.
Matt rotated the staircase to create a more efficient circulation pattern. In addition, the basement bedroom sizes increased in size. Finally, this project had a challenging utility room with a furnace and water heater relocated to make the hallway circulation work.
The basement provides an area to entertain guests, sleeping quarters, a bathroom for two children, and storage. The kitchen remodels scope is the second phase of the project. It takes full advantage of the existing space to create better areas for food preparation, natural light infiltration, and circulation.
The Jersey Row House Historic Renovation - Jersey City, New Jersey
Located in the landmarked Hamilton Park Historic District of Jersey City, this 1862 Italianate row house underwent a full four-story renovation that balanced historic preservation with modern comfort. Nestled among a block of elegantly unified homes, this residence features hallmark 19th-century details like cast-iron balconies, ornate moldings, and a shared cornice line—features that contribute to the district’s distinct architectural fabric.
As the designer, I worked closely with my client to honor these irreplaceable elements while enhancing the home’s livability. We restored long-covered original window openings, introduced historically accurate window designs, and preserved intricate interior moldings. At the same time, I reimagined the layout by enlarging openings between rooms—introducing light, flow, and the spaciousness that modern living calls for.
Navigating the rigorous review process with the Jersey City Historic Preservation Commission, I ensured that every design decision met the Secretary of the Interior’s Standards for Rehabilitation. The result is a home that remains true to its 19th-century origins while embracing a refreshed, functional future. I worked painstakingly to get every detail right—modernizing this historic gem into a sparkling masterpiece that the original architect would be proud of
An 1860’s Italianate-style row house renovation
The front porch roof restoration was guided by a commitment to period-accurate craftsmanship, including the use of oiled terne metal—a historically appropriate material that reflects the home's original construction. Decorative Italianate features such as window and door crowns, roof cresting, and the red brick façade were all carefully preserved and rehabilitated, retaining the home’s distinct 19th-century character.
One of the most transformative efforts involved reopening the original, elongated masonry window openings at the parlor level, which had been previously infilled to accommodate smaller, incompatible replacements. The existing original windows—weathered by time, painted shut over generations, and fitted with single-pane glass—were unfortunately beyond restoration. Still, their proportions and detailing informed every aspect of the replacements. Archival 1937 tax photographs and surviving original windows at the rear of the house served as primary references.
New window units were selected with rigorous attention to detail, replicating the shadow lines of muntins, the sash profiles, brick moldings, and the overall glazing pattern—all in accordance with the Secretary of the Interior’s Standards for the Treatment of Historic Properties. The parlor-level main entry, long considered the crown jewel of the façade, was also meticulously restored, preserving the historic soul of the home. This thoughtful balance of preservation and modernization ensured that both the spirit and craftsmanship of the original architecture were not only respected—but revived.
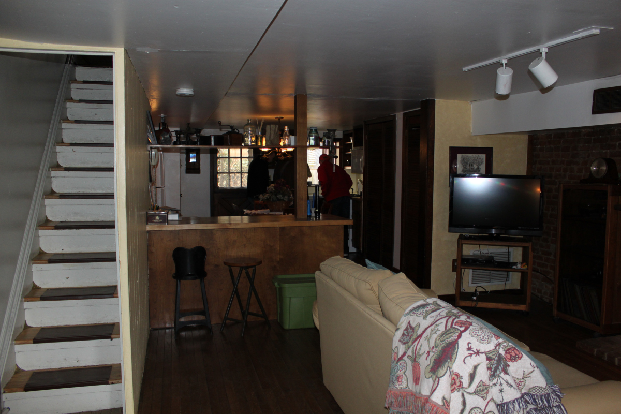
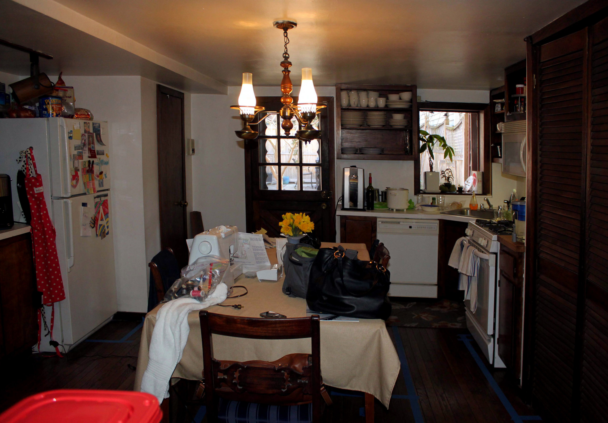

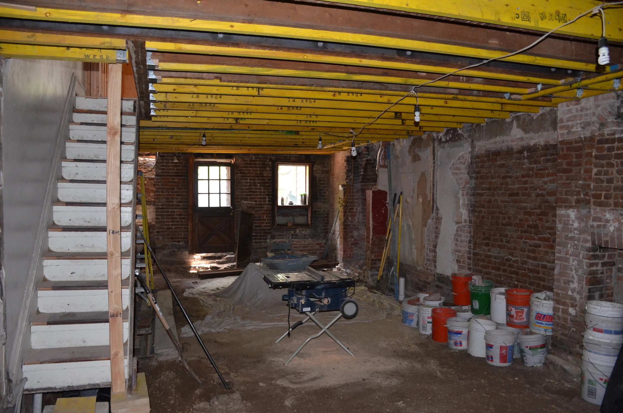
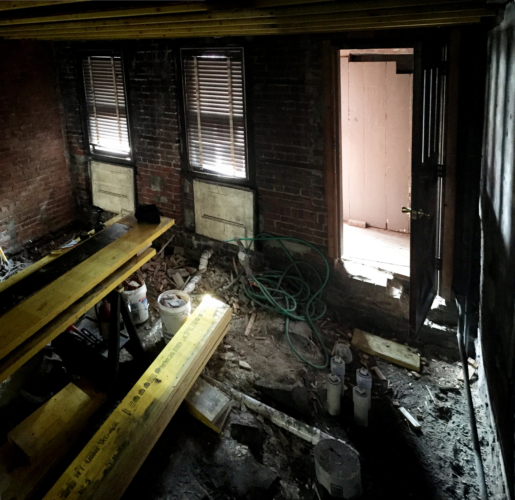
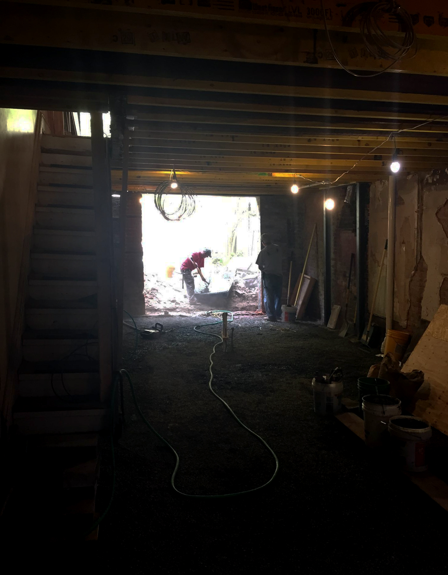
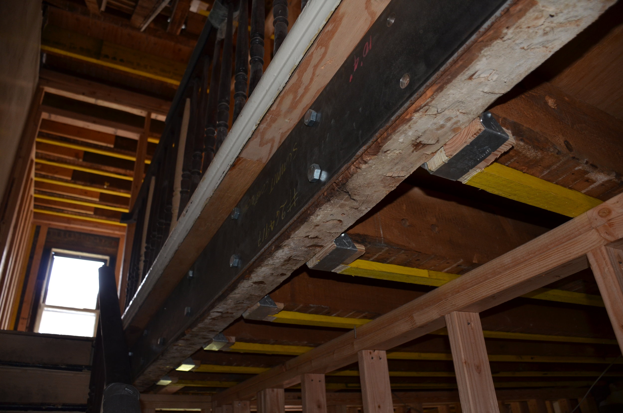
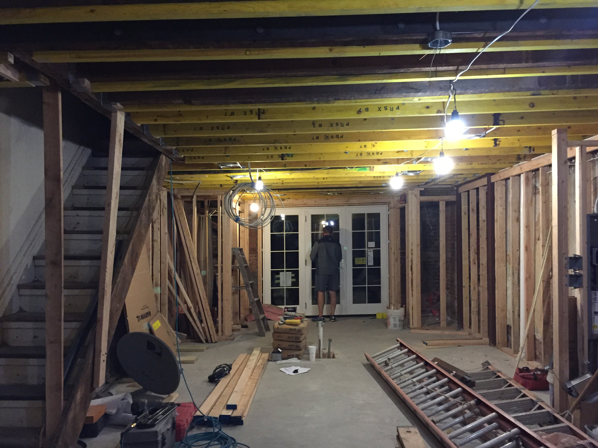
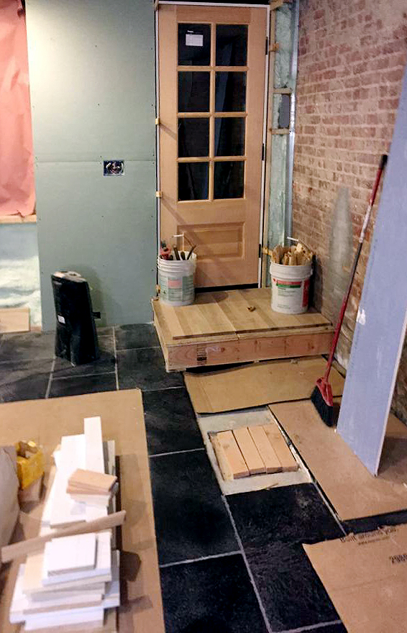
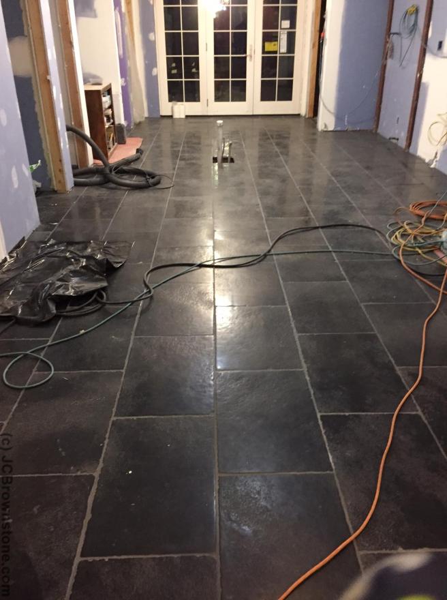
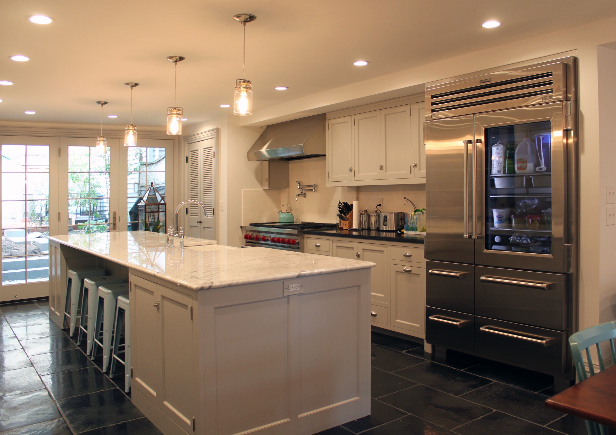

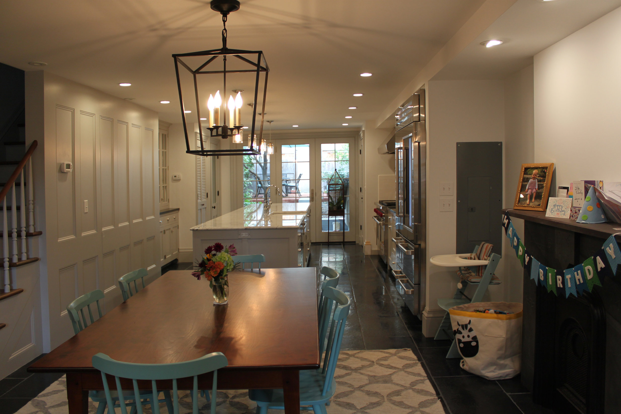
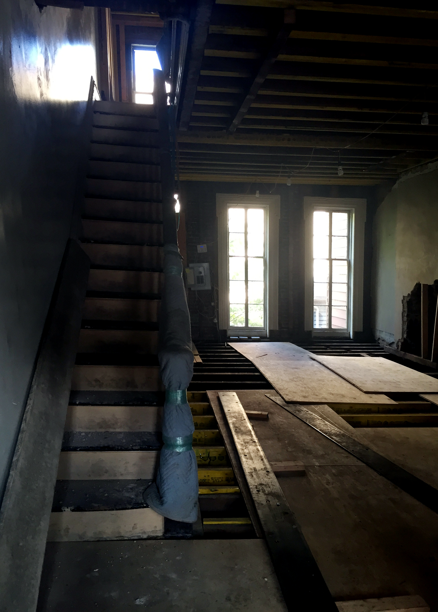
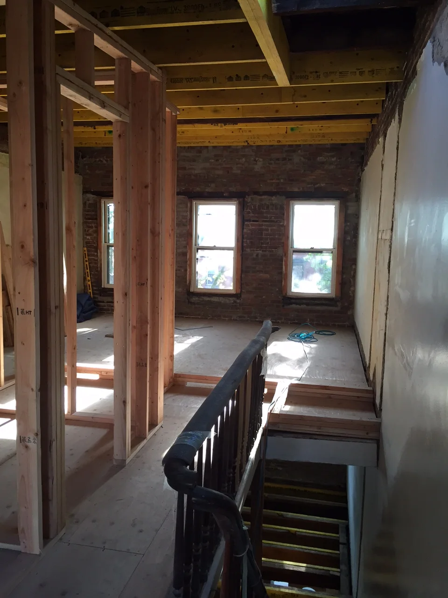
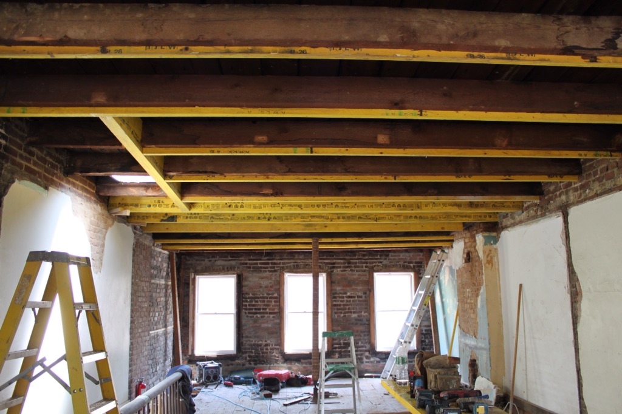
Once the crawlspace floor's existing condition was vacated at the garden level, finish floor materials/ floor joists removed existing barriers, creating a taller and more generous ceiling height. In-slab hydronic heating keeps the cast-in-place kitchen and dining room area slab on the ground floor warm and draft-free in winter. A high-efficiency boiler/water heater system was chosen for the house, along with a high-velocity space-saving HVAC system by Unico Systems. The supply duct discreetly squeezes into the ceiling space, ensuring not to compromise ceiling heights or interfere with the kitchen range exhaust hood or upper cabinetry height. The orchestration of the masonry, carpentry, plumbing, heating, ventilation, and electrical work modernized and transformed the first floor into a masterpiece. The project transitioned the ground level from an unwelcoming drafty room into a cozy, modern dream living space.
The house most likely sat vacant during the great depression and suffered extensive differential settling from water infiltration of the shared party walls, causing the floors to slope dramatically. At the interior, most of the renovation scope focused on addressing the structural integrity and leveling of the existing floor joists, creating modernized floor plans, and recreating a time period-correct interior detailing. Every existing floor and roof joist were sistered with engineered reinforced joists, and the sloping floor conditions were brought back to level. The house's interior was demolished down to the existing party walls, original floor joists, and the existing staircases, which were carefully preserved during construction.
In the kitchen area at the rear of the house, a generous masonry opening was chiseled out of an existing door and window, creating a boundlessly connected backyard oasis. This bold design decision helped blur the distinction between the outside/ inside relationship of the two spaces and connect the two areas with a three-panel glazed French door system.
This project wouldn’t have been possible without the persistence, vision, and hard work of the entire team, including the owners, Rich Refalo and his son Rich Jr. at Summit Construction, Geneva Kowalski & Kevin Koernig at Studio K2 Architecture, Rich Christie at Christie Engineering, and Matt’s painstaking efforts.
Jackman McDaniel Basement Finish - Golden, Colorado
Basement finish design in a new residence in Golden, Colorado
The Jackman McDaniel basement finish project in Golden, Colorado, was done to complete the living space. It was essential to the client to create spaces where family members could come and stay for extended periods in privacy and comfort.
This project had a challenging pre-existing set of design circumstances. The existing egress windows were already installed and thus dictated where guest sleeping rooms would work. In addition, the heating, ventilation, and water heater were in an unfortunate location and needed relocation to provide efficient circulation.
Bathroom positions in the existing plan are dictated near existing in the basement concrete slab stubbed in locations for minimal concrete cutting. The entertainment area thoughtfully locates away from bedrooms upstairs and downstairs. A media room space was neatly situated, and there was an activity room for crafts and art, a dining space, and exercise rooms.
The basement space was generous and gave Matt ample room to execute a thoughtful design that took advantage of this vast blank canvas. As you come down the stairs, the focal point is a library. They have two children, and the family can gather to do homework in this library space.
The Bemis Studio - Littleton, Colorado
The owner of one of the first homes built in Littleton, Colorado, sought to make significant changes to accommodate her lifestyle, interests, and hobbies. Unfortunately, the original 1890s two-story flat had been remodeled in poor taste in previous years. The new design re-envisioned the house into a classic Denver Square. The two-story flat roof area was an addition in the rear, and a new hip roof gave the house an attractive time-period look. The hip roof is offset to the left (from the centerline) to work with the close setback at the right. A wrap-around flagstone porch welcomes visitors with old-world charm.
An art studio and an office on the second floor benefitted from fantastic natural lighting from a skylight afforded by a new front dormer and great corner box vintage-inspired bay window detail. The desk area at the corner boxed window detail captures impressive views of the front range mountains to Pikes Peak. In addition, the kitchen's remodel is a stunning space to prepare food and provide dining space for guests, an office and dance studio on the second floor, art storage and display in the basement area, an outdoor sculpture garden, and a gathering space in the rear of the house.
The outdoor entertainment space created an oasis of comfort. A seating area, fireplace, trellis, bar, and gardens provide a relaxing atmosphere as beautiful sculptures surround guests. The off-shifted roof overhang to the left is discreet. It gives the house the classic Denver Square feel without drawing unwanted attention simultaneously.
The renderings were artistically stylized to keep it loose. The 3D model was an effective tool to ensure the design would meet the client’s wishes. The 3D illustration was instrumental in closing the design process with the client, the city review board, and the neighborhood association. The watercolor-like renderings offer an accurate view of the studio and entertainment spaces.
