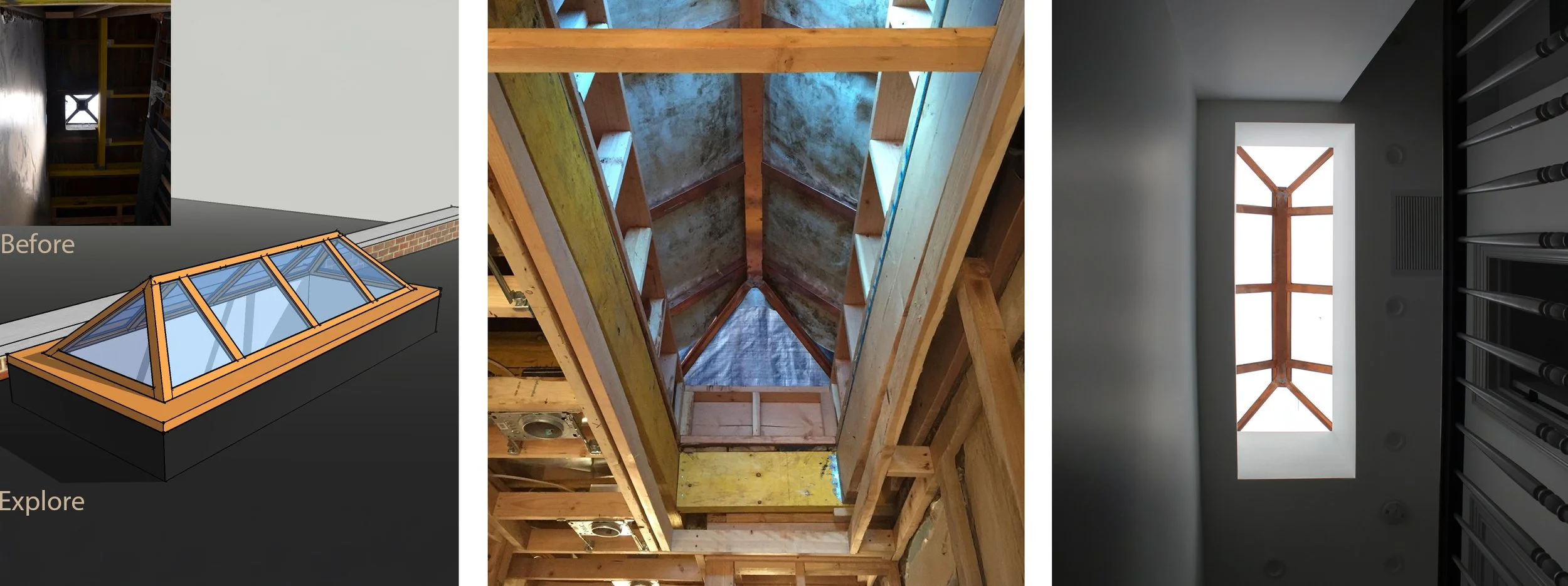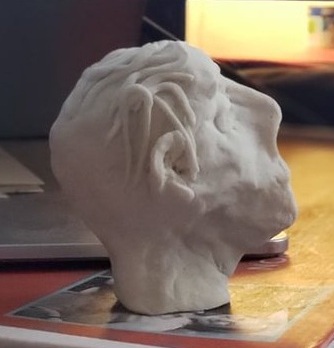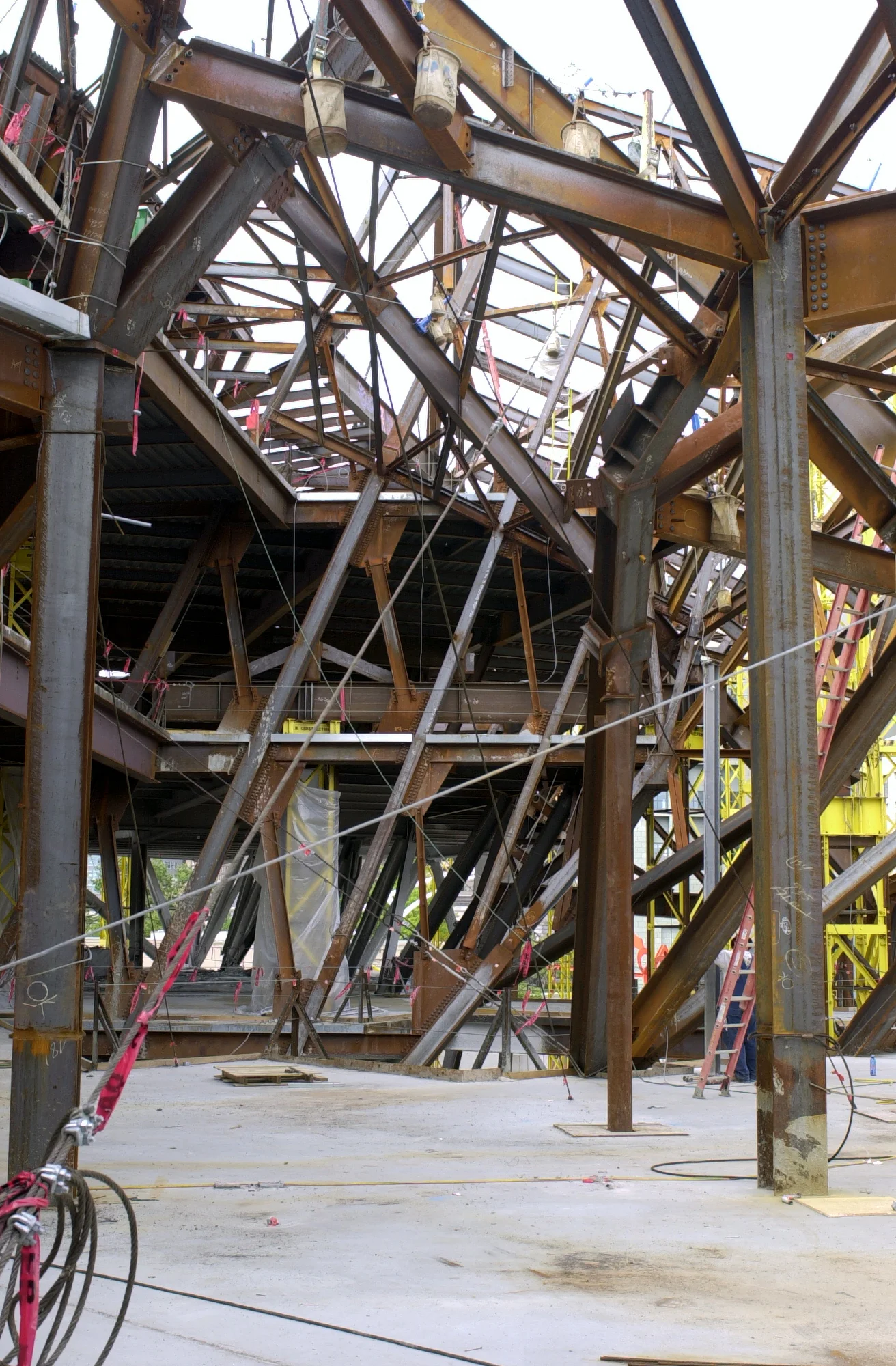Matt Hodel
Denver resident Matt Hodel is the owner and lead designer of Key Illustration. His unique architecture and building contracting skills set him apart with a unique ability to bridge dreams, reality, and outcomes. Matt worked with his dad, Rich Hodel, a veteran, master craftsman, and well-respected custom home builder, in Peoria, Illinois. Rich Hodel is a man of unwavering principles with an intuitive understanding of construction as a craft, and he created timeless, stunning homes. His dad’s handed-down technical knowledge, patience, and love guide Matt through each project he touches on.
Matt’s extensive skill set is the result of a lifetime spent immersed in the design and construction industry, beginning in his family’s custom home building business in Peoria, IL. Starting with hand drafting in the 1980s, he quickly advanced to AutoCAD in 1984, transitioned to 3D modeling by 1995, and fully embraced Building Information Modeling (BIM) by the early 2000s. This progression has made him exceptionally skilled at conveying complex design concepts through advanced visualization techniques that blend technical precision with artistic expression.
Denver resident Matt Hodel is the lead designer of Key Illustration
Matt’s insight helps clients manage potential issues before construction, which saves money by helping to avoid frustrating cost overruns, change orders, and delayed construction timelines. He’s a creative designer specializing in residential design, building information modeling technology, and photorealistic rendered images.
No one will remember you for something you didn’t do
be unique, take risks
Matt’s career as a residential designer is rooted in a robust foundation of education and self-driven expertise. Holding a professional five-year Bachelor of Architecture degree from the University of Illinois at Chicago — a highly respected, NAAB-accredited program — he has honed his skills in both the technical and artistic aspects of design. Matt’s approach is innovative and highly adaptive, utilizing advanced 3D modeling to bring complex concepts to life with precision and clarity.
Additionally, he maintains close ties with fellow UIC alumni, many of whom are successful architects, designers, and industry professionals who provide valuable insights and potential collaboration opportunities.
Matt also stays engaged with his local design community, connecting with contractors, builders, and other residential design experts to stay informed about emerging trends and evolving client needs. On a personal level, he fosters connections with like-minded individuals who share his interests in permaculture, financial research, and high-fidelity audio, creating a well-rounded network that blends professional ambition with personal passion.
Nothing worth doing is ever easy
and if so, something is wrong
Earned it honestly
through persistence, trial, and error
A LEED-accredited professional, Matt is committed to integrating sustainable, green-centric building strategies into his work, positioning himself as a forward-thinking designer who values environmentally responsible practices. His deep understanding of building codes, material interfacing, and construction science further establishes him as a trusted authority in the field. Having built his career independently through dedication and perseverance, Matt’s track record exemplifies a balance of creativity, technical acumen, and the relentless pursuit of excellence.
In addition to his technical proficiency, Matt’s construction documentation packages are meticulously detailed, covering all aspects of residential design, from structural considerations to code compliance and material selection. Matt’s knowledge of building science, project management, and material interfacing enables him to seamlessly bridge the gap between design intent and construction execution, ensuring that each project meets high standards of quality and sustainability.
Before working on his own, Matt worked at Davis Partnership Architects and Lawrence Group Architects. Matt became a 3D guru as he observed and participated on a small scale with the Hamilton Wing Addition of the Denver Art Museum by Daniel Libeskind and Davis Partnership Architects.
Matt considers success as a progressive realization of a worthy ideal. Make no small plans in life. Matt’s interests reflect his multifaceted personality, blending creativity, critical thinking, and a love of nature. He is deeply passionate about gardening and permaculture, using his design expertise to create functional, sustainable landscapes. Photography allows him to capture and study natural forms, informing his architectural work with organic inspiration.
Matt’s favorite pastimes are mountain biking and skiing in Colorado.
Call Key Illustration
Matt will take care of you.







